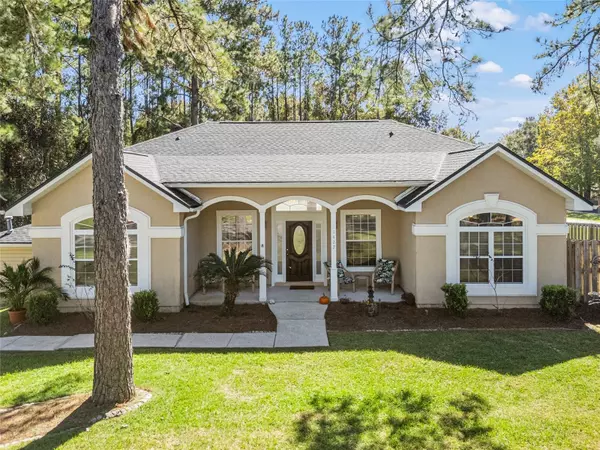For more information regarding the value of a property, please contact us for a free consultation.
Key Details
Sold Price $389,707
Property Type Single Family Home
Sub Type Single Family Residence
Listing Status Sold
Purchase Type For Sale
Square Footage 2,012 sqft
Price per Sqft $193
Subdivision Oak Glen Ph I
MLS Listing ID GC525671
Sold Date 12/05/24
Bedrooms 3
Full Baths 2
Half Baths 1
HOA Fees $38/ann
HOA Y/N Yes
Originating Board Stellar MLS
Year Built 1998
Annual Tax Amount $4,056
Lot Size 0.350 Acres
Acres 0.35
Property Description
Welcome to this stunning 3-bedroom+ Den, 2.5-bath tri-level home located on a spacious corner lot in the desirable Oak Glen at Fletcher's Mill neighborhood. Surrounded by a wooded privacy fence, the backyard offers both seclusion and serenity. Step inside to find soaring cathedral ceilings, elegant crown molding, and expansive windows that flood the home with natural light.
The open-concept kitchen and great room are perfect for modern living, featuring a cozy wood-burning fireplace and French doors that lead to a 20x24 oversized screened-in porch. The kitchen boasts stainless steel appliances, including a double oven, a large island, and smart under-cabinet lighting, perfect for culinary enthusiasts.
The primary suite is a private retreat with tray ceilings and ample space. All bathrooms have been beautifully remodeled, adding a fresh and updated feel throughout the home.
This home is packed with smart features, including Alexa-controlled lighting, fans, porch, kitchen, and thermostat, making everyday living more convenient. Ideally located in NW Gainesville, you'll enjoy easy access to RTS transit, hospitals, shopping, and dining. This is a home that truly combines modern updates with classic charm—don't miss your opportunity to see it!
Location
State FL
County Alachua
Community Oak Glen Ph I
Zoning PD
Interior
Interior Features Built-in Features, Cathedral Ceiling(s), Ceiling Fans(s), Kitchen/Family Room Combo, L Dining, Open Floorplan, PrimaryBedroom Upstairs, Smart Home, Split Bedroom, Thermostat, Tray Ceiling(s), Walk-In Closet(s), Window Treatments
Heating Heat Pump, Natural Gas
Cooling Central Air
Flooring Carpet, Ceramic Tile, Tile, Vinyl
Fireplaces Type Family Room, Masonry, Wood Burning
Fireplace true
Appliance Convection Oven, Cooktop, Dishwasher, Disposal, Dryer, Exhaust Fan, Freezer, Gas Water Heater, Microwave, Range, Range Hood, Refrigerator, Washer
Laundry In Garage
Exterior
Exterior Feature Other
Parking Features Driveway, Garage Door Opener, Garage Faces Side, Ground Level
Garage Spaces 2.0
Fence Wood
Community Features Sidewalks
Utilities Available Cable Available, Cable Connected, Electricity Available, Fiber Optics, Natural Gas Available, Natural Gas Connected, Phone Available, Public, Street Lights, Underground Utilities
Roof Type Shingle
Porch Covered, Patio, Porch
Attached Garage true
Garage true
Private Pool No
Building
Lot Description Corner Lot, Near Public Transit, Sidewalk, Street Dead-End
Story 3
Entry Level Three Or More
Foundation Slab
Lot Size Range 1/4 to less than 1/2
Sewer Public Sewer
Water Public
Architectural Style Contemporary
Structure Type Stucco,Vinyl Siding
New Construction false
Schools
Elementary Schools Hidden Oak Elementary School-Al
Middle Schools Fort Clarke Middle School-Al
High Schools F. W. Buchholz High School-Al
Others
Pets Allowed Yes
HOA Fee Include Other
Senior Community No
Ownership Fee Simple
Monthly Total Fees $38
Membership Fee Required Required
Special Listing Condition None
Read Less Info
Want to know what your home might be worth? Contact us for a FREE valuation!

Our team is ready to help you sell your home for the highest possible price ASAP

© 2024 My Florida Regional MLS DBA Stellar MLS. All Rights Reserved.
Bought with KELLER WILLIAMS GAINESVILLE REALTY PARTNERS



