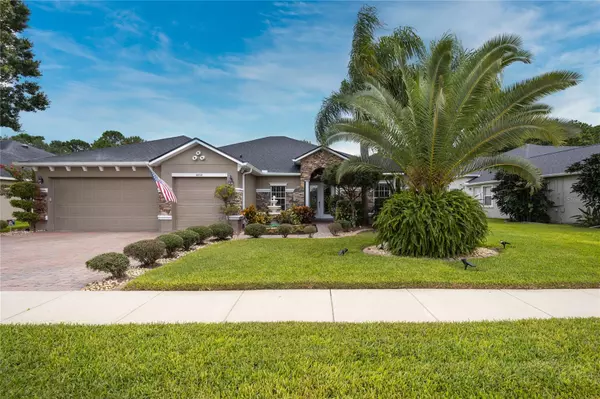For more information regarding the value of a property, please contact us for a free consultation.
Key Details
Sold Price $725,000
Property Type Single Family Home
Sub Type Single Family Residence
Listing Status Sold
Purchase Type For Sale
Square Footage 2,954 sqft
Price per Sqft $245
Subdivision Sanctuary Ph 2 Villages 7
MLS Listing ID O6225902
Sold Date 11/27/24
Bedrooms 4
Full Baths 3
Construction Status Appraisal,Financing,Inspections
HOA Fees $116/qua
HOA Y/N Yes
Originating Board Stellar MLS
Year Built 2005
Annual Tax Amount $4,502
Lot Size 10,018 Sqft
Acres 0.23
Property Description
Welcome to 4056 Safflower Terrace, a stunning 4-bedroom, 3-bathroom pool home located in the prestigious Sanctuary community of Oviedo. This exquisite property features a 3-car garage, a pavered driveway, and a screened pool with travertine decking, perfect for outdoor relaxation. Inside, you'll find luxurious granite countertops, 48" custom cabinets, and stainless-steel appliances in the kitchen, complemented by a cozy Breakfast Nook that overlooks the pool. This home also features dedicated living and dining room areas which both seamlessly connect to the spacious family room. The family room is directly connected to the kitchen and breakfast nook while also providing direct access to the outdoor pool area making this the heart of the home and perfect for entertaining. The Master Suite is large with a sitting area that directly accesses the pool area while also boasting an en-suite bathroom with dual vanities, garden tub, and custom walk in shower. The secondary bedrooms area all well-appointed along with the guest bathrooms and this home also features a dedicated office. The outdoor space is amazing with ample covered seating, travertine decking, ample lounge space and a first-class LED lighting system and waterfall. As an added benefit to the outdoor space, you can enjoy the serene backdrop as the home backs up to a beautiful preserve. If the upgrades in the home wasn't enough, the Sanctuary community boasts a clubhouse with resort style pool, splash pad, tennis and basketball courts, playgrounds, soccer fields and a state-of-the-art fitness center. In addition, the home is walking distance to Lawton Chiles elementary schools and mere minutes from endless dining, shopping and entertainment options. If you're looking for a house that has it all, look no further because you're home.
Location
State FL
County Seminole
Community Sanctuary Ph 2 Villages 7
Zoning PUD
Interior
Interior Features Ceiling Fans(s)
Heating Electric
Cooling Central Air
Flooring Carpet, Ceramic Tile, Wood
Fireplace false
Appliance Microwave, Refrigerator
Laundry Laundry Room
Exterior
Exterior Feature Irrigation System, Lighting, Rain Gutters, Sliding Doors, Sprinkler Metered
Parking Features Golf Cart Garage
Garage Spaces 3.0
Pool Auto Cleaner, Gunite, In Ground, Lighting, Screen Enclosure
Utilities Available Public
View Trees/Woods
Roof Type Tile
Porch Enclosed, Patio, Rear Porch, Screened
Attached Garage true
Garage true
Private Pool Yes
Building
Story 1
Entry Level One
Foundation Slab
Lot Size Range 0 to less than 1/4
Sewer Public Sewer
Water Public
Structure Type Block,Stucco
New Construction false
Construction Status Appraisal,Financing,Inspections
Schools
Elementary Schools Walker Elementary
Middle Schools Chiles Middle
High Schools Hagerty High
Others
Pets Allowed Yes
Senior Community No
Ownership Fee Simple
Monthly Total Fees $116
Acceptable Financing Cash, Conventional, VA Loan
Membership Fee Required Required
Listing Terms Cash, Conventional, VA Loan
Special Listing Condition None
Read Less Info
Want to know what your home might be worth? Contact us for a FREE valuation!

Our team is ready to help you sell your home for the highest possible price ASAP

© 2024 My Florida Regional MLS DBA Stellar MLS. All Rights Reserved.
Bought with COLDWELL BANKER RESIDENTIAL RE



