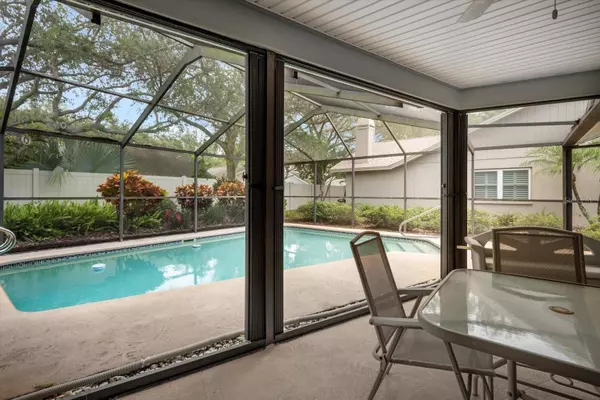For more information regarding the value of a property, please contact us for a free consultation.
Key Details
Sold Price $500,000
Property Type Single Family Home
Sub Type Single Family Residence
Listing Status Sold
Purchase Type For Sale
Square Footage 1,921 sqft
Price per Sqft $260
Subdivision Countryside North Tr 5 Ph 3
MLS Listing ID T3552093
Sold Date 11/27/24
Bedrooms 3
Full Baths 2
Construction Status Appraisal,Financing,Inspections
HOA Y/N No
Originating Board Stellar MLS
Year Built 1985
Annual Tax Amount $2,995
Lot Size 8,276 Sqft
Acres 0.19
Lot Dimensions 75x110
Property Description
One or more photo(s) has been virtually staged. Discover this POOL home in Palm Harbor, boasting three spacious bedrooms and a versatile home office/den. No HOA deed restrictions and low Master HOA fee. The open living areas create a welcoming atmosphere, featuring a dining/living room combo located at the front of the house. The kitchen is designed for both functionality and style, offering ample space for multiple cooks to work together comfortably. Adjacent to the kitchen is a cozy family room, which includes a charming accent wall with a fireplace and direct access to the screened lanai. The bedrooms are generously sized, with plenty of room for storage, ensuring comfort and convenience. Step outside to a beautifully maintained yard, highlighted by mature oak trees that provide shade and character. The screened lanai houses a sparkling pool, ideal for summer parties and relaxation. This home also features a new roof, installed in 2021, adding to its overall appeal and value. Located in a prime area, this property is close to shopping, dining, and malls, and offers easy access to Tampa Airport and the sunny Florida beaches. Experience the best of Florida living in this exceptional Palm Harbor home. Come see it today and make it your own!
Location
State FL
County Pinellas
Community Countryside North Tr 5 Ph 3
Zoning RPD-7.5
Rooms
Other Rooms Den/Library/Office, Inside Utility
Interior
Interior Features Ceiling Fans(s), Open Floorplan, Primary Bedroom Main Floor, Split Bedroom, Thermostat, Walk-In Closet(s)
Heating Central
Cooling Central Air
Flooring Carpet, Ceramic Tile
Fireplace true
Appliance Dryer, Range, Refrigerator, Washer
Laundry Inside, Laundry Room
Exterior
Exterior Feature Sidewalk
Garage Spaces 2.0
Pool In Ground
Utilities Available Public
Roof Type Shingle
Attached Garage true
Garage true
Private Pool Yes
Building
Story 1
Entry Level One
Foundation Concrete Perimeter, Slab
Lot Size Range 0 to less than 1/4
Sewer Public Sewer
Water Public
Structure Type Block,Stucco
New Construction false
Construction Status Appraisal,Financing,Inspections
Schools
Elementary Schools Curlew Creek Elementary-Pn
Middle Schools Palm Harbor Middle-Pn
High Schools Countryside High-Pn
Others
Pets Allowed Yes
Senior Community No
Ownership Fee Simple
Monthly Total Fees $13
Acceptable Financing Cash, Conventional, FHA, VA Loan
Listing Terms Cash, Conventional, FHA, VA Loan
Special Listing Condition None
Read Less Info
Want to know what your home might be worth? Contact us for a FREE valuation!

Our team is ready to help you sell your home for the highest possible price ASAP

© 2024 My Florida Regional MLS DBA Stellar MLS. All Rights Reserved.
Bought with MC HOMES REALTY INC
GET MORE INFORMATION




