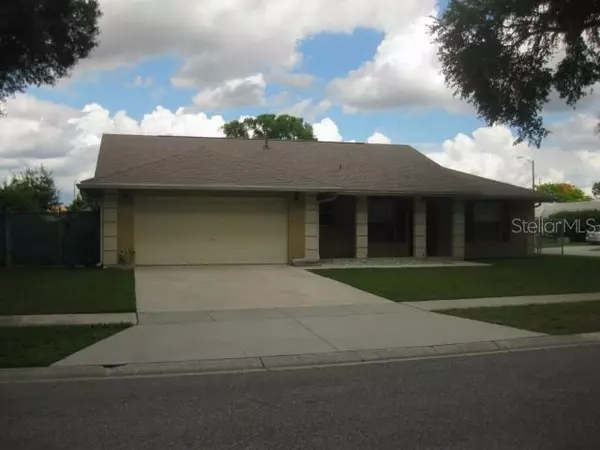For more information regarding the value of a property, please contact us for a free consultation.
Key Details
Sold Price $380,000
Property Type Single Family Home
Sub Type Single Family Residence
Listing Status Sold
Purchase Type For Sale
Square Footage 1,441 sqft
Price per Sqft $263
Subdivision Pepper Mill Sec 06
MLS Listing ID O6215305
Sold Date 08/13/24
Bedrooms 3
Full Baths 2
Construction Status Appraisal,Inspections
HOA Y/N No
Originating Board Stellar MLS
Year Built 1986
Annual Tax Amount $4,706
Lot Size 9,147 Sqft
Acres 0.21
Property Description
NEW PRICE ADJUSTMENT AND SELLER CONSESSIONS! This one-owner property is well maintained with a NEW ROOF in 2023. The A/C is newer (2013) and has recently been serviced with a new condenser. All tile floors except the secondary bedrooms which have newer carpet. The two-car garage is equipped with an opener and side door leading to a completely fenced yard. This huge corner lot with a beautiful Oak tree has a complete irrigation system with a timer. Solid block construction is protected with gutters all around and includes a leaf guard for easy maintenance. All appliances included with washer and dryer. The hot water tank is newer and is heated with natural gas. If you prefer a gas stove the kitchen is set up to accommodate it. The property itself sits in the back of a quiet neighborhood right in the heart of south Orlando. You will be just minutes away from Orlando International Airport, Lake Nona Medical city, A short drive to Disney and International Drive. There are plenty of restaurants and shops for a convenient lifestyle. The house was used as a winter home so little wear and tear over the years. The huge slider leading to the back cement patio and large yard with plenty of room. This would be a great starter home for a young family or for anyone who just wants some space. There is only an optional HOA, but the neighborhood is kept very nicely, and this home is no exception. Come view it today!
Location
State FL
County Orange
Community Pepper Mill Sec 06
Zoning R-1
Interior
Interior Features Cathedral Ceiling(s), Ceiling Fans(s), Living Room/Dining Room Combo, Open Floorplan, Primary Bedroom Main Floor, Solid Surface Counters, Walk-In Closet(s)
Heating Central, Electric, Heat Pump
Cooling Central Air
Flooring Carpet, Ceramic Tile
Fireplace false
Appliance Dishwasher, Dryer, Gas Water Heater, Range, Refrigerator, Washer
Laundry In Garage
Exterior
Exterior Feature Irrigation System, Rain Gutters, Sidewalk, Sliding Doors
Garage Spaces 2.0
Fence Chain Link
Utilities Available BB/HS Internet Available, Cable Available, Electricity Available, Natural Gas Connected, Public
Roof Type Shingle
Attached Garage true
Garage true
Private Pool No
Building
Lot Description Corner Lot, Sidewalk, Paved
Entry Level One
Foundation Slab
Lot Size Range 0 to less than 1/4
Sewer Public Sewer
Water None
Architectural Style Traditional
Structure Type Concrete,Stucco
New Construction false
Construction Status Appraisal,Inspections
Schools
Elementary Schools John Young Elem
Middle Schools Freedom Middle
High Schools Freedom High School
Others
Pets Allowed Yes
Senior Community No
Ownership Fee Simple
Acceptable Financing Cash, Conventional, FHA, VA Loan
Listing Terms Cash, Conventional, FHA, VA Loan
Special Listing Condition None
Read Less Info
Want to know what your home might be worth? Contact us for a FREE valuation!

Our team is ready to help you sell your home for the highest possible price ASAP

© 2025 My Florida Regional MLS DBA Stellar MLS. All Rights Reserved.
Bought with AGILE GROUP REALTY

