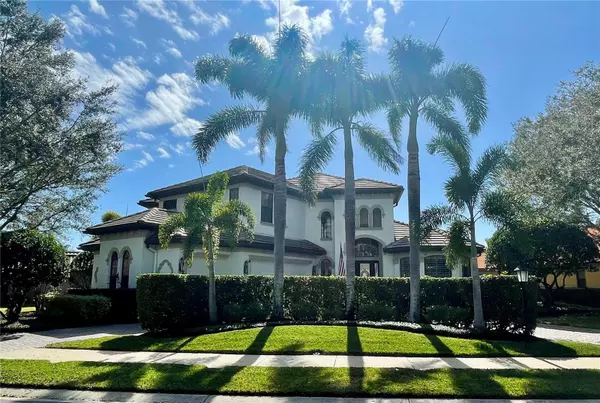For more information regarding the value of a property, please contact us for a free consultation.
Key Details
Sold Price $1,310,000
Property Type Single Family Home
Sub Type Single Family Residence
Listing Status Sold
Purchase Type For Sale
Square Footage 3,261 sqft
Price per Sqft $401
Subdivision Trillium
MLS Listing ID A4602193
Sold Date 07/03/24
Bedrooms 4
Full Baths 3
Half Baths 1
Construction Status Other Contract Contingencies
HOA Fees $69/ann
HOA Y/N Yes
Originating Board Stellar MLS
Year Built 2007
Annual Tax Amount $4,681
Lot Size 0.320 Acres
Acres 0.32
Property Description
Welcome to Trillium, an exclusive gated community of 75 executive-sized homes. If you’ve been waiting for the perfect home that has been tastefully updated, this is the one for you!*** When arriving to this home you will be impressed with mature, well maintained landscaping and a paver circular driveway leading to this custom built home. This fully updated 4-Bedroom-3.5 Bath and 3-Car Garage home has a saltwater heated pool/spa surrounded by a Travertine paver deck - overlooking a scenic lake.*** When walking up to the front door you’ll feel and see the pride of ownership.**** This home features a grand entrance into the 24-foot Coffered Ceiling great room with open concept living to the gourmet eat in kitchen. Upgraded quartz countertops - ideal for entertaining. Kitchen area Includes dinette and formal dining room. Tile plank flooring throughout entire first floor. The owners suite is located on the first floor with two walk-in closets and spacious bathroom.***The stunning feature of this home is a custom staircase feature wall and railing extending to the second story. There you will find the upstairs living area surrounded by 3-bedrooms and two bathrooms. ***All Appliances, 3-A/C’s, Water Heater, Pool pump and heater have recently been replaced. Pool Cage has been repainted and rescreened.*** This lovely home is being offered with all the quality furniture, TV’s throughout the home and outdoor furniture. Please call and schedule your private showing today, this is the only home for sale in Trillium, so it won’t last long!
Location
State FL
County Sarasota
Community Trillium
Zoning RSF2
Interior
Interior Features Built-in Features, Ceiling Fans(s), Coffered Ceiling(s), Crown Molding, Dry Bar, Eat-in Kitchen, High Ceilings, In Wall Pest System, Kitchen/Family Room Combo, L Dining, Open Floorplan, Primary Bedroom Main Floor, Solid Wood Cabinets, Split Bedroom, Stone Counters, Vaulted Ceiling(s), Walk-In Closet(s), Window Treatments
Heating Central, Electric, Heat Pump
Cooling Central Air, Zoned
Flooring Carpet, Tile
Furnishings Negotiable
Fireplace false
Appliance Dishwasher, Disposal, Dryer, Electric Water Heater, Microwave, Range, Range Hood, Refrigerator, Washer
Laundry Electric Dryer Hookup, Inside, Laundry Room, Washer Hookup
Exterior
Exterior Feature French Doors, Irrigation System, Lighting, Rain Gutters, Shade Shutter(s), Sidewalk, Sliding Doors
Garage Spaces 3.0
Pool Child Safety Fence, Chlorine Free, Heated, In Ground, Salt Water, Screen Enclosure, Self Cleaning
Utilities Available Cable Connected, Electricity Connected, Fiber Optics, Public, Sewer Connected, Street Lights, Underground Utilities
View Y/N 1
Roof Type Tile
Attached Garage true
Garage true
Private Pool Yes
Building
Story 2
Entry Level Two
Foundation Slab
Lot Size Range 1/4 to less than 1/2
Sewer Public Sewer
Water Well
Structure Type Block
New Construction false
Construction Status Other Contract Contingencies
Schools
Elementary Schools Lakeview Elementary
Middle Schools Sarasota Middle
High Schools Riverview High
Others
Pets Allowed Breed Restrictions, Yes
Senior Community No
Ownership Fee Simple
Monthly Total Fees $69
Acceptable Financing Cash, Conventional
Membership Fee Required Required
Listing Terms Cash, Conventional
Special Listing Condition None
Read Less Info
Want to know what your home might be worth? Contact us for a FREE valuation!

Our team is ready to help you sell your home for the highest possible price ASAP

© 2024 My Florida Regional MLS DBA Stellar MLS. All Rights Reserved.
Bought with MICHAEL SAUNDERS & COMPANY
GET MORE INFORMATION




