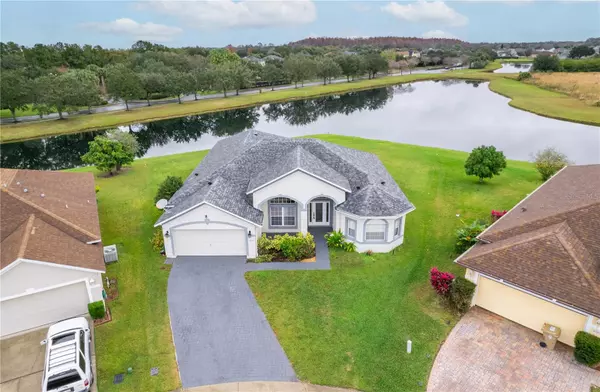For more information regarding the value of a property, please contact us for a free consultation.
Key Details
Sold Price $380,000
Property Type Single Family Home
Sub Type Single Family Residence
Listing Status Sold
Purchase Type For Sale
Square Footage 2,220 sqft
Price per Sqft $171
Subdivision Brighton Lakes Ph 01
MLS Listing ID O6165640
Sold Date 02/23/24
Bedrooms 4
Full Baths 2
HOA Fees $12/ann
HOA Y/N Yes
Originating Board Stellar MLS
Year Built 2004
Annual Tax Amount $5,741
Lot Size 0.280 Acres
Acres 0.28
Property Description
One or more photo(s) has been virtually staged. A RARE FIND! Stunning residence in the highly desired gated community of Brighton Lakes, this immaculate, one-story home sits nestled on a premium, water lot at the end of a tranquil cul-de-sac. Brighton Lakes offers a wealth of amenities, including an olympic-sized community pool, a well-equipped gym facility, a playground, a recreation building, and tennis courts. Designed for family living and entertaining, this 4 bedroom 2 bathroom home offers 2,220 square feet of luxurious, open living space featuring tall ceilings with walls of windows for tons of natural light, French doors, fresh neutral paint, designer lighting, wood and ceramic tile throughout - that means NO CARPET, and a large, screened lanai with private, backyard water views. Enjoy formal living and dining rooms, spacious family room that opens to an adjacent, well-appointed kitchen that features Corian countertops, top-of-the-line appliances, custom cabinetry with ample storage, a convenient breakfast bar, walk-in pantry, and sunny dinette. Retreat to the private master bedroom with ensuite bath offering dual vanities, a luxurious walk-in tub, a separate walk-in shower, and a generous walk-in closet. Three additional split bedrooms and full bath provide ample space for family and guests. Quick access to HWY 17, local shops & food. Don't miss out! Call today to schedule a private showing.
Location
State FL
County Osceola
Community Brighton Lakes Ph 01
Zoning OPUD
Interior
Interior Features Ceiling Fans(s), Crown Molding, High Ceilings, Solid Surface Counters, Walk-In Closet(s)
Heating Electric
Cooling Central Air
Flooring Ceramic Tile, Wood
Fireplace false
Appliance Dishwasher, Disposal, Dryer, Microwave, Range, Refrigerator, Washer
Laundry Laundry Room
Exterior
Exterior Feature French Doors, Sidewalk, Sliding Doors
Garage Spaces 2.0
Utilities Available BB/HS Internet Available, Cable Available, Electricity Available, Street Lights
Waterfront Description Pond
View Y/N 1
View Water
Roof Type Shingle
Attached Garage true
Garage true
Private Pool No
Building
Lot Description Conservation Area, Cul-De-Sac, Irregular Lot, Oversized Lot
Entry Level One
Foundation Slab
Lot Size Range 1/4 to less than 1/2
Sewer Public Sewer
Water Public
Structure Type Block,Stucco
New Construction false
Others
Pets Allowed Yes
Senior Community No
Ownership Fee Simple
Monthly Total Fees $12
Acceptable Financing Cash, Conventional, FHA, VA Loan
Membership Fee Required Required
Listing Terms Cash, Conventional, FHA, VA Loan
Special Listing Condition None
Read Less Info
Want to know what your home might be worth? Contact us for a FREE valuation!

Our team is ready to help you sell your home for the highest possible price ASAP

© 2024 My Florida Regional MLS DBA Stellar MLS. All Rights Reserved.
Bought with STELLAR NON-MEMBER OFFICE



