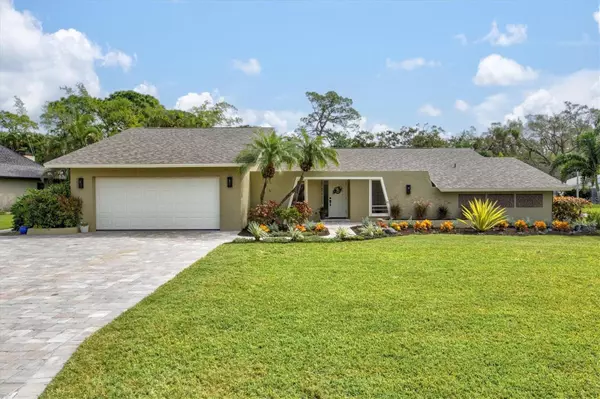For more information regarding the value of a property, please contact us for a free consultation.
Key Details
Sold Price $865,000
Property Type Single Family Home
Sub Type Single Family Residence
Listing Status Sold
Purchase Type For Sale
Square Footage 2,608 sqft
Price per Sqft $331
Subdivision Country Place
MLS Listing ID A4585395
Sold Date 12/15/23
Bedrooms 4
Full Baths 3
Construction Status Appraisal,Financing,Inspections
HOA Fees $20
HOA Y/N Yes
Originating Board Stellar MLS
Year Built 1979
Annual Tax Amount $3,021
Lot Size 0.350 Acres
Acres 0.35
Property Description
Only Accepting full price cash backup offers at this time. Come see this move-in ready 4 bedroom 3 bathroom pool home on an oversized corner lot before it's gone. This gorgeous home offers over 2600 square feet of air-conditioned living space on over a third of an acre and conveys with a brand new $50K solar system that will keep your energy bills at just about $100 per month on average throughout the year. You will simply love the floor plan of this home. It's an open concept with a triple split bedroom configuration allowing for all of the bedrooms to essentially occupy a separate private wing of the house. The 4th bedroom is on the Master wing and could function well as an office or nursery as well. Virtually everything in this house from floor to ceiling has been updated by the current owners. The house features a newer roof (2018), 2 New ACs in 2017 and 2021 respectively, Coretec Luxury vinyl flooring throughout the living areas (2021), Stainless steel LG appliances (2018), Brand new Master Bath in 2023 and Guest bath in 2022, Pool resurfaced and retiled (2019), New Travertine pool deck and cage (2019), variable speed pool pump (2021), well pump for private irrigation (2020), whole home tankless water heater (2021), new driveway and walkway pavers in 2019, full attic insulation (2021) and the list goes on and on.
The designer chefs kitchen is at the heart of the home and features a farmhouse sink with pool views, a large central island with counter height seating, a built in coffee bar, and high-end SS appliances by LG including a counter depth french door refrigerator with pullout lower freezer. The Family room is just off the kitchen and has attractive exposed beams and vaulted ceilings as well as sliders out to the sparkling blue pool. The bedroom on the North wing of the house has a unique layout with it's own private office/game room. The guest bedroom on the West side of the house is large enough for a king size bed and two nightstands. The large private Master bedroom sits on the South side of the house and offers pool access, walk-in closets, a designer bathroom with separate vanity seating area, walk-in shower with tiled walls and seamless glass enclosure. The bathroom has double vanity sinks with stone counters set against a designer shiplap wall with separate bench seating. Behind the master bath is bonus air-conditioned space converted by the owners to be used as a huge walk-in closet but could be used for any number of things including a private study, man cave or storage room. The dining room occupies its own nook just off the kitchen and flows nicely into the large and well appointed living room which offers great views of the pool through the floor to ceiling sliders. The 4th bedroom sits at the front of the house and can be accessed from the living room hallway. This bedroom is adjacent to the private master and can be utilized as a dedicated office with closet if desired. A laundry room with side by side washer and dryer leads out to the carpeted and temperature controlled garage. The outside space is abundant and offers mature and well manicured landscaping. Extras include a private fire pit area, oversized front porch with ivy wall, a freestanding covered pergola, a hammock area, and a Goalrilla adjustable basketball hoop. You will be hard pressed to find a move-in ready home of this size and grandeur with these features at this price point and in an A+ location w/ top rated schools.
Location
State FL
County Sarasota
Community Country Place
Zoning RSF2
Interior
Interior Features Ceiling Fans(s), Kitchen/Family Room Combo, Living Room/Dining Room Combo, Primary Bedroom Main Floor, Open Floorplan, Stone Counters, Vaulted Ceiling(s), Walk-In Closet(s)
Heating Central, Electric
Cooling Central Air
Flooring Carpet, Luxury Vinyl, Tile, Travertine
Fireplace false
Appliance Built-In Oven, Dishwasher, Disposal, Dryer, Freezer, Ice Maker, Microwave, Range, Refrigerator, Tankless Water Heater, Washer
Exterior
Exterior Feature Irrigation System, Sliding Doors
Garage Spaces 2.0
Pool In Ground, Screen Enclosure
Utilities Available Cable Available, Electricity Connected, Public, Sewer Connected, Sprinkler Well, Water Connected
Roof Type Shingle
Attached Garage true
Garage true
Private Pool Yes
Building
Lot Description Corner Lot, Landscaped, Level, Oversized Lot, Paved
Story 1
Entry Level One
Foundation Slab
Lot Size Range 1/4 to less than 1/2
Sewer Public Sewer
Water Public
Structure Type Block
New Construction false
Construction Status Appraisal,Financing,Inspections
Schools
Elementary Schools Gulf Gate Elementary
Middle Schools Sarasota Middle
High Schools Riverview High
Others
Pets Allowed Yes
Senior Community No
Ownership Fee Simple
Monthly Total Fees $41
Membership Fee Required Required
Special Listing Condition None
Read Less Info
Want to know what your home might be worth? Contact us for a FREE valuation!

Our team is ready to help you sell your home for the highest possible price ASAP

© 2025 My Florida Regional MLS DBA Stellar MLS. All Rights Reserved.
Bought with MICHAEL SAUNDERS & COMPANY



