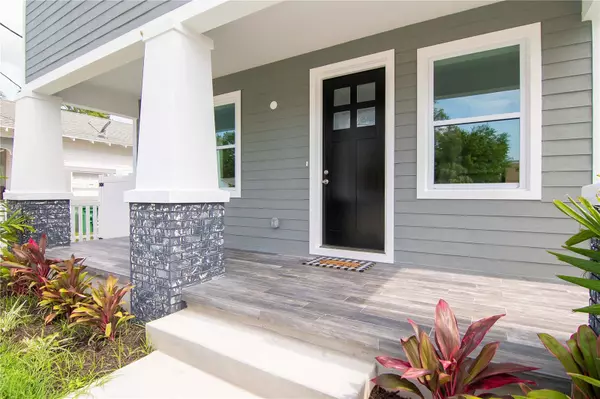For more information regarding the value of a property, please contact us for a free consultation.
Key Details
Sold Price $525,000
Property Type Single Family Home
Sub Type Single Family Residence
Listing Status Sold
Purchase Type For Sale
Square Footage 2,496 sqft
Price per Sqft $210
Subdivision Mac Farlanes Rev Map Of Add
MLS Listing ID T3455768
Sold Date 12/01/23
Bedrooms 3
Full Baths 2
Half Baths 1
HOA Y/N No
Originating Board Stellar MLS
Year Built 2023
Annual Tax Amount $859
Lot Size 3,049 Sqft
Acres 0.07
Lot Dimensions 34x95
Property Description
Under Construction. INCREDIBLE PRICE ADJUSTMENT. NO HOA. NO CDD. NO FLOOD INSURANCE REQUIRED. Located in the very desirable OLD WEST TAMPA and ON A COMMERCIAL LOT. New Construction in the mid $500k's. Beautiful, rare and modern home in the heart of the Old Historic West Tampa! This two-story 9.4-foot ceiling gem is a classic example of Old Style meets Modern Flavor. With its large, side to side front porch and 2,496 square foot living space, you will take home the prize. Walking into the space you will find an open floor layout that seamlessly takes you from the living room to the dining room area and finishes at the gorgeous kitchen with all stainless-steel appliances, hard wood Shaker cabinets and a delicious waterfall island with a modern versatile sink station and seating space for up to five. Incorporated into the delicious quartz countertop on either corner of the island are two retractable power outlet towers with flush-top wireless chargers. By the refrigerator you also have an additional countertop space for a coffee bar or laptop station. The custom vent hood above the range, minimal back plash, the drawer microwave on the island and the walk-in pantry with a frosted glass door are some of the elegant, finishing pieces that make this home stand out as well. A spacious half bathroom is also conveniently located downstairs. Walk up the modern stairs and find yourself in the sleeping quarters. This upstairs split plan allows the master to be in the front of the home and the two other bedrooms to be towards the rear including the second bathroom with a tub. The huge master bedroom boasts a large wall-to-wall walk-in closet, on-suite bathroom with double sinks and mirrors, huge glass-incased shower space with a massive second walk-in master closet within. The indoor laundry room is down the hall with plenty of space for additional storage and a sink. Attention to detail was taken when planning this home's Open Floor plan layout. Included in this gorgeous build is the wine mini fridge, Top Quality A/C unit and fans in most rooms, 40 Gal. tankless water heater, New Age vinyl flooring, hardwood Shaker cabinets, quartz countertops, stainless steel appliances with a great selection of quality hardware all around. There is just too much to mention. Come see this beauty for yourself. Don't miss out on this opportunity to live near the Tampa Riverwalk. Location is prime as you will be near to I-275, Julian B. Lane Riverfront Park, MacFarlane Park, Raymond James Stadium, Yankee Stadium, St. Joseph's & Women's Hospital, South Tampa area, International Airport (TIA), Kennedy Blvd., Downtown, Waters District, Hyde Park area, Bayshore Beautiful area. Schedule your appointment today. This listing has visual and audio security by the seller and does not convey. Seller will provide assistance with rate buydown/concessions to closing costs with list price offer.
Location
State FL
County Hillsborough
Community Mac Farlanes Rev Map Of Add
Zoning CN
Rooms
Other Rooms Inside Utility
Interior
Interior Features Ceiling Fans(s), High Ceilings, Master Bedroom Upstairs, Open Floorplan, Stone Counters, Walk-In Closet(s)
Heating Central, Electric
Cooling Central Air
Flooring Laminate
Furnishings Unfurnished
Fireplace false
Appliance Dishwasher, Electric Water Heater, Microwave, Range, Range Hood, Refrigerator, Tankless Water Heater, Wine Refrigerator
Laundry Inside, Laundry Room
Exterior
Exterior Feature Rain Gutters, Sidewalk
Parking Features Alley Access, Off Street, On Street
Fence Vinyl
Utilities Available Electricity Connected, Sewer Connected, Street Lights, Water Connected
Roof Type Shingle
Porch Covered, Front Porch
Garage false
Private Pool No
Building
Lot Description City Limits, Landscaped, Sidewalk, Paved
Entry Level Two
Foundation Slab
Lot Size Range 0 to less than 1/4
Builder Name Elite Craftsmen of Florida LLC
Sewer Public Sewer
Water Public
Architectural Style Contemporary
Structure Type Block,Concrete,Stucco,Wood Frame
New Construction true
Others
Senior Community No
Ownership Fee Simple
Acceptable Financing Cash, Conventional, FHA, VA Loan
Listing Terms Cash, Conventional, FHA, VA Loan
Special Listing Condition None
Read Less Info
Want to know what your home might be worth? Contact us for a FREE valuation!

Our team is ready to help you sell your home for the highest possible price ASAP

© 2025 My Florida Regional MLS DBA Stellar MLS. All Rights Reserved.
Bought with KELLER WILLIAMS TAMPA CENTRAL



