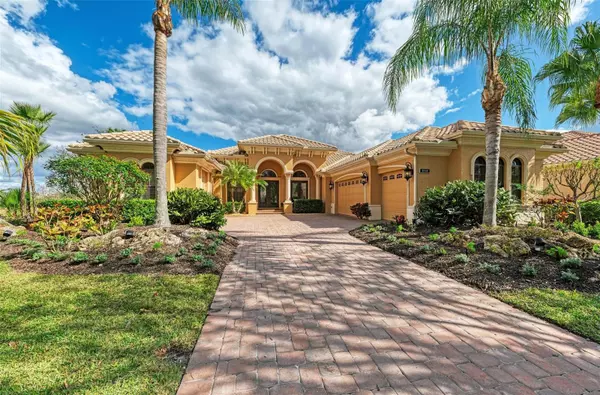For more information regarding the value of a property, please contact us for a free consultation.
Key Details
Sold Price $1,950,000
Property Type Single Family Home
Sub Type Single Family Residence
Listing Status Sold
Purchase Type For Sale
Square Footage 4,299 sqft
Price per Sqft $453
Subdivision Founders Club
MLS Listing ID A4584386
Sold Date 10/27/23
Bedrooms 4
Full Baths 4
Construction Status Inspections
HOA Fees $211
HOA Y/N Yes
Originating Board Stellar MLS
Year Built 2006
Annual Tax Amount $4,733
Lot Size 0.410 Acres
Acres 0.41
Property Description
*** Open House Cancelled - Home is Under Contract. *** Gorgeous custom Lee Wetherington home in The Founders Club! This exquisite residence offers character and incredible views! Boasting a location that cannot be compromised and exceptional craftsmanship for the most discerning client, this lovely estate is immaculate. Nestled against a protected preserve with sweeping views of the private golf course. Pulling into the gated neighborhood, a winding road leads you past unique homes that are anything but cookie-cutter and through an established neighborhood studded with glorious ancient oaks and over 700 acres of protected nature and preserved land. Arriving at 3549 Founders Club Dr., a deep paver driveway welcomes you to a substantial home with a timeless exterior. Double glass doors lead to a marvelous interior. Stunning floor-to-ceiling windows frame views of nature and the picturesque view of the 17th hole. The open great room offers seamless indoor-outdoor living. A striking gourmet kitchen offers quality custom wood cabinets and pull out drawers, granite countertops, built in wine storage, chef's island, natural gas cooktop, and stainless appliances. Read by the fireplace or watch nature from the open living area with oversized windows adjacent to the kitchen. In the great room, disappearing sliders lead to the captivating outdoor area with heated pool, waterfall spa, and large covered lanai perfect for enjoying the outdoors even on rainy days. This immaculate home is almost 4,300 square ft. and includes a bonus room, executive office or 5th bedroom, and a flex-room. All primary space is on the first floor including main bedroom, two guest suits, executive office, and flex room. The second story with bonus room, wet bar, spacious bedroom, full bathroom and balcony provides the perfect space for family or guests who desire privacy. Designer details are abundant from classic trim details to the beautiful ceilings with ambient lighting, double crown, and tongue & groove ceiling finishes inside and outside. The handsome office/den offers unforgettable views, rich custom cabinet built-ins, and a prime space to be productive or unwind. The owner's wing boasts dual dressing rooms with high-end built-in organization closets, a separate shoe closet and an additional office, den, or exercise space. The owner's bath is a luxury retreat with a jetted tub, Roman shower, and dual vanities with sitting area. Built with meticulous attention to detail, this home has been lovingly maintained. No CDD fees, and optional social/golf memberships. The Founders Club is in a prime Sarasota location (non flood zone X), bordering Lakewood Ranch, and just 3 miles east of I-75 and approximately 9 miles to downtown. Enjoy close proximity to the cultural attractions of downtown Sarasota, while being nearly adjacent to the restaurants, shops, and farmer's market of LWR Waterside. Easy access to UTC, airport, grocers, medical facilities, polo fields, and so much more. Come see what makes this home and neighborhood truly exceptional.
Location
State FL
County Sarasota
Community Founders Club
Zoning OUE1
Interior
Interior Features Ceiling Fans(s), Crown Molding, Eat-in Kitchen, Open Floorplan, Solid Surface Counters, Solid Wood Cabinets, Tray Ceiling(s), Walk-In Closet(s), Wet Bar
Heating Central
Cooling Central Air
Flooring Carpet, Ceramic Tile
Fireplace true
Appliance Built-In Oven, Convection Oven, Cooktop, Dishwasher, Dryer, Refrigerator, Washer, Wine Refrigerator
Exterior
Exterior Feature Balcony, Hurricane Shutters, Irrigation System, Outdoor Grill, Outdoor Kitchen, Rain Gutters, Sliding Doors, Storage
Parking Features Driveway, Garage Door Opener, Garage Faces Side, Oversized, Split Garage
Garage Spaces 3.0
Pool Heated, In Ground
Community Features Deed Restrictions, Fishing, Fitness Center, Golf Carts OK, Golf, Irrigation-Reclaimed Water, No Truck/RV/Motorcycle Parking, Sidewalks, Tennis Courts
Utilities Available BB/HS Internet Available, Cable Connected, Electricity Connected, Natural Gas Connected, Phone Available, Sewer Connected, Underground Utilities, Water Connected
View Golf Course
Roof Type Tile
Attached Garage true
Garage true
Private Pool Yes
Building
Story 2
Entry Level Two
Foundation Stem Wall
Lot Size Range 1/4 to less than 1/2
Sewer Public Sewer
Water Public
Architectural Style Custom
Structure Type Block, Concrete, ICFs (Insulated Concrete Forms), Stucco
New Construction false
Construction Status Inspections
Schools
Elementary Schools Tatum Ridge Elementary
Middle Schools Mcintosh Middle
High Schools Booker High
Others
Pets Allowed Yes
HOA Fee Include Guard - 24 Hour, Escrow Reserves Fund, Maintenance Grounds, Private Road, Recreational Facilities
Senior Community No
Ownership Fee Simple
Monthly Total Fees $423
Acceptable Financing Cash, Conventional
Membership Fee Required Required
Listing Terms Cash, Conventional
Special Listing Condition None
Read Less Info
Want to know what your home might be worth? Contact us for a FREE valuation!

Our team is ready to help you sell your home for the highest possible price ASAP

© 2024 My Florida Regional MLS DBA Stellar MLS. All Rights Reserved.
Bought with SARASOTA TRUST REALTY COMPANY



