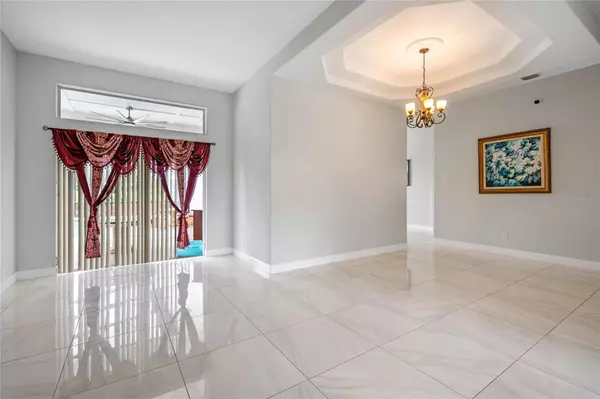For more information regarding the value of a property, please contact us for a free consultation.
Key Details
Sold Price $617,000
Property Type Single Family Home
Sub Type Single Family Residence
Listing Status Sold
Purchase Type For Sale
Square Footage 2,752 sqft
Price per Sqft $224
Subdivision Cross Creek Prcl G Ph 1
MLS Listing ID O6126701
Sold Date 10/23/23
Bedrooms 4
Full Baths 3
Construction Status Financing,Inspections
HOA Fees $84/qua
HOA Y/N Yes
Originating Board Stellar MLS
Year Built 1999
Annual Tax Amount $4,919
Lot Size 0.270 Acres
Acres 0.27
Property Description
Welcome to the epitome of luxury living! Situated within the highly sought-after gated community of Kingshyre, this magnificent 4-bedroom, 3-bathroom home boasts an office, a 3-car garage, and a refreshing pool, all nestled on an expansive conservation lot. From the moment you arrive, you'll be captivated by the sheer beauty and meticulous attention to detail. Step inside and be greeted by the grandeur of the spacious living room and dining area, accentuated by an open kitchen and family room. Natural light floods the entire space, highlighting the exquisite architectural elements and creating a warm and inviting ambiance. The split floor plan offers privacy and functionality, with three bedrooms and two bathrooms on one side, while the office and primary bedroom with an ensuite bath featuring a garden tub and separate shower reside on the other. The outdoor oasis is a true entertainer's delight, with an enormous pool, spa, and lanai area that beckons you to relax and unwind. This exceptional residence boasts recent upgrades, including a new roof in 2021, as well as stunning porcelain tiles with new baseboards. The kitchen has been tastefully enhanced with a newer refrigerator and stove, ensuring a modern and functional space for culinary enthusiasts. Not only does this home offer unparalleled luxury, but it also provides the utmost convenience. Within short distance, you'll find top-rated elementary and middle schools, making mornings and afternoons a breeze. Additionally, grocery stores and popular shopping destinations such as the Wiregrass Mall and the Outlet Mall are just moments away, offering an abundance of retail and dining options. Don't miss your chance to own this exquisite residence in a prime location. With its impeccable craftsmanship, remarkable amenities, and proximity to essential amenities, this home is truly a dream come true. Seize this opportunity to experience the ultimate in luxury living. Schedule your private showing today and prepare to be captivated! Room Feature: Linen Closet In Bath (Bedroom 4).
Location
State FL
County Hillsborough
Community Cross Creek Prcl G Ph 1
Zoning PD
Interior
Interior Features Ceiling Fans(s), High Ceilings, Open Floorplan, Solid Surface Counters, Walk-In Closet(s), Window Treatments
Heating Central
Cooling Central Air
Flooring Carpet, Ceramic Tile
Fireplaces Type Family Room
Furnishings Unfurnished
Fireplace true
Appliance Dishwasher, Disposal, Microwave, Range, Refrigerator
Exterior
Exterior Feature Irrigation System, Outdoor Kitchen, Sliding Doors
Garage Spaces 3.0
Pool Gunite, In Ground, Screen Enclosure
Community Features Gated Community - No Guard
Utilities Available BB/HS Internet Available, Cable Available, Electricity Connected, Sewer Connected, Water Connected
View Park/Greenbelt
Roof Type Shingle
Attached Garage true
Garage true
Private Pool Yes
Building
Entry Level One
Foundation Slab
Lot Size Range 1/4 to less than 1/2
Sewer Public Sewer
Water Public
Structure Type Block,Stucco
New Construction false
Construction Status Financing,Inspections
Schools
Elementary Schools Pride-Hb
Middle Schools Benito-Hb
High Schools Wharton-Hb
Others
Pets Allowed Breed Restrictions
Senior Community No
Ownership Fee Simple
Monthly Total Fees $103
Acceptable Financing Cash, Conventional, FHA, VA Loan
Membership Fee Required Required
Listing Terms Cash, Conventional, FHA, VA Loan
Special Listing Condition None
Read Less Info
Want to know what your home might be worth? Contact us for a FREE valuation!

Our team is ready to help you sell your home for the highest possible price ASAP

© 2024 My Florida Regional MLS DBA Stellar MLS. All Rights Reserved.
Bought with LOMBARDO TEAM REAL ESTATE LLC
GET MORE INFORMATION




