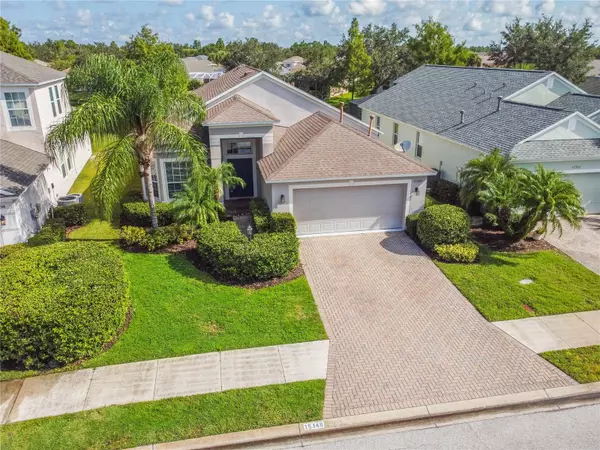For more information regarding the value of a property, please contact us for a free consultation.
Key Details
Sold Price $455,000
Property Type Single Family Home
Sub Type Single Family Residence
Listing Status Sold
Purchase Type For Sale
Square Footage 2,081 sqft
Price per Sqft $218
Subdivision Greenbrook Village Subphase Kk
MLS Listing ID A4578685
Sold Date 10/12/23
Bedrooms 3
Full Baths 2
Construction Status Inspections
HOA Fees $8/ann
HOA Y/N Yes
Originating Board Stellar MLS
Year Built 2005
Annual Tax Amount $6,560
Lot Size 6,534 Sqft
Acres 0.15
Property Description
Imagine a wonderful home that can be it all to families, professionals and empty nesters alike! This home far exceeded the original owners' needs as their lifestyle changed through all of the above. A truly exceptionally and clever home design, you'll appreciate the transition flexibility such as bedroom to work-out room, formal dining room to office and bonus room to cozy room, allowing for constant comfort in each exciting life cycle. Setting the stage, the manicured curb appeal confirms high expectations will be satisfied at your approach. Paver driveway and impressive exterior façade set the stage for all this home can be. Tile will carry your view through to brilliant sightlines which include expansive double glass sliding doors, stepped plant shelves, arched art insets and open pass-throughs. The spacious kitchen, which would meet the approval of any gourmet, provides natural gas cooking, stainless appliances and extensive counter space. You'll relish how the home is nestled on a lake corner creating a delightful escape to such a pretty view. There's plenty of space for a pool and/or outdoor entertaining area. Whatever your whim, you won't be limited with this fantastic home design and a wonderful neutral palate. Plus, the location is paramount! Great schools, great parks for outdoor exercise and recreation, close to UTC, Waterside, fabulous restaurants, shopping and I75.
Location
State FL
County Manatee
Community Greenbrook Village Subphase Kk
Zoning PDMU
Rooms
Other Rooms Den/Library/Office, Formal Dining Room Separate, Great Room, Inside Utility
Interior
Interior Features Ceiling Fans(s), Open Floorplan, Solid Wood Cabinets, Split Bedroom, Walk-In Closet(s)
Heating Central
Cooling Central Air
Flooring Laminate, Tile
Furnishings Unfurnished
Fireplace false
Appliance Dishwasher, Disposal, Gas Water Heater, Microwave, Range, Refrigerator
Exterior
Exterior Feature Irrigation System, Sidewalk, Sliding Doors
Parking Features Driveway, Garage Door Opener
Garage Spaces 2.0
Community Features Deed Restrictions, Irrigation-Reclaimed Water, Park, Playground, Sidewalks, Tennis Courts
Utilities Available Cable Connected, Electricity Connected, Fiber Optics, Natural Gas Connected, Public, Sewer Connected, Sprinkler Recycled, Underground Utilities
Amenities Available Basketball Court, Park, Playground, Tennis Court(s), Trail(s)
View Y/N 1
View Water
Roof Type Shingle
Porch Covered, Screened
Attached Garage true
Garage true
Private Pool No
Building
Lot Description In County, Sidewalk, Paved
Entry Level One
Foundation Slab
Lot Size Range 0 to less than 1/4
Builder Name Kimball Hill Homes
Sewer Public Sewer
Water Public
Structure Type Block, Cement Siding
New Construction false
Construction Status Inspections
Schools
Elementary Schools Mcneal Elementary
Middle Schools Nolan Middle
High Schools Lakewood Ranch High
Others
Pets Allowed Yes
HOA Fee Include Common Area Taxes
Senior Community No
Pet Size Extra Large (101+ Lbs.)
Ownership Fee Simple
Monthly Total Fees $8
Acceptable Financing Cash, Conventional, FHA, VA Loan
Membership Fee Required Required
Listing Terms Cash, Conventional, FHA, VA Loan
Num of Pet 2
Special Listing Condition None
Read Less Info
Want to know what your home might be worth? Contact us for a FREE valuation!

Our team is ready to help you sell your home for the highest possible price ASAP

© 2025 My Florida Regional MLS DBA Stellar MLS. All Rights Reserved.
Bought with BERKSHIRE HATHAWAY HOMESERVICE



