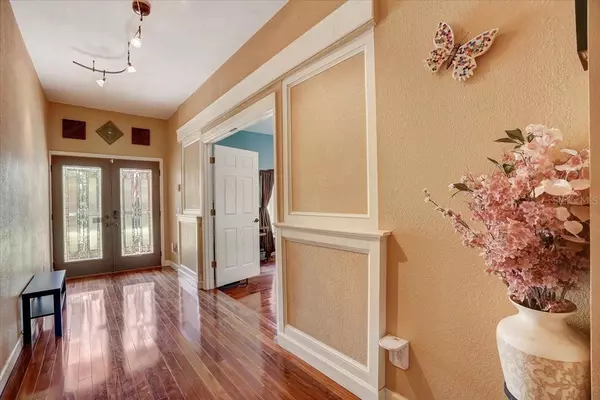For more information regarding the value of a property, please contact us for a free consultation.
Key Details
Sold Price $655,000
Property Type Single Family Home
Sub Type Single Family Residence
Listing Status Sold
Purchase Type For Sale
Square Footage 2,706 sqft
Price per Sqft $242
Subdivision Pinellas Park 2Nd Add
MLS Listing ID U8197631
Sold Date 07/06/23
Bedrooms 4
Full Baths 3
Construction Status Appraisal,Financing,Inspections
HOA Y/N No
Originating Board Stellar MLS
Year Built 1982
Annual Tax Amount $5,704
Lot Size 10,454 Sqft
Acres 0.24
Lot Dimensions 65x163
Property Description
MOVE IN READY Pinellas Park home. 4 beds, 3 baths, including 2 master suites. The Serenity master suite features a private bathroom, custom closet system, sitting area, vaulted ceiling & private pool entrance. The 2nd master suite features a gorgeous spa like bathroom & custom closet. The 2 other bedrooms are spacious. The gourmet style kitchen has been beautifully updated with granite counters, plenty of cabinets & breakfast bar. The open dining, living and family rooms are great for family gatherings. As you walk through this immaculate home, the gleaming Brazilian hardwood floors are stunning. The tour is not complete until you see the laundry room. Due to its amazing size, this room could be used as a 5th bedroom if needed, office or overstock pantry. It's easy to relax and enjoy the solar heated, screen-enclosed pool that has been recently converted to a salt water system. Plus, entertaining is a breeze on the patio area. There is plenty of room to run and play on this nearly ¼ acre lot. The huge fenced yard has a utility workshop. Great location with easy access to the beaches & Tampa. 2 car garage & double driveway. A/C is 2019. Roof is 2007.
Location
State FL
County Pinellas
Community Pinellas Park 2Nd Add
Zoning R-3
Direction N
Rooms
Other Rooms Attic, Family Room, Inside Utility
Interior
Interior Features Cathedral Ceiling(s), Ceiling Fans(s), Crown Molding, Eat-in Kitchen, High Ceilings, Living Room/Dining Room Combo, Master Bedroom Main Floor, Open Floorplan, Split Bedroom, Stone Counters, Vaulted Ceiling(s)
Heating Central
Cooling Central Air
Flooring Ceramic Tile, Laminate, Wood
Fireplaces Type Wood Burning
Furnishings Unfurnished
Fireplace true
Appliance Dishwasher, Electric Water Heater, Microwave, Range, Refrigerator
Laundry Inside, Laundry Room
Exterior
Exterior Feature Irrigation System
Parking Features Driveway, Garage Door Opener
Garage Spaces 2.0
Fence Fenced
Pool Auto Cleaner, Gunite, Heated, In Ground, Screen Enclosure, Solar Heat
Utilities Available Cable Available, Electricity Connected, Public, Sewer Connected, Water Connected
Roof Type Shingle
Porch Deck, Enclosed, Patio, Porch, Screened
Attached Garage true
Garage true
Private Pool Yes
Building
Lot Description Landscaped, Paved
Entry Level One
Foundation Slab
Lot Size Range 0 to less than 1/4
Sewer Public Sewer
Water Public
Structure Type Block, Stucco
New Construction false
Construction Status Appraisal,Financing,Inspections
Others
Pets Allowed Yes
Senior Community No
Ownership Fee Simple
Acceptable Financing Cash, Conventional, FHA, VA Loan
Membership Fee Required None
Listing Terms Cash, Conventional, FHA, VA Loan
Special Listing Condition None
Read Less Info
Want to know what your home might be worth? Contact us for a FREE valuation!

Our team is ready to help you sell your home for the highest possible price ASAP

© 2025 My Florida Regional MLS DBA Stellar MLS. All Rights Reserved.
Bought with EXP REALTY LLC



