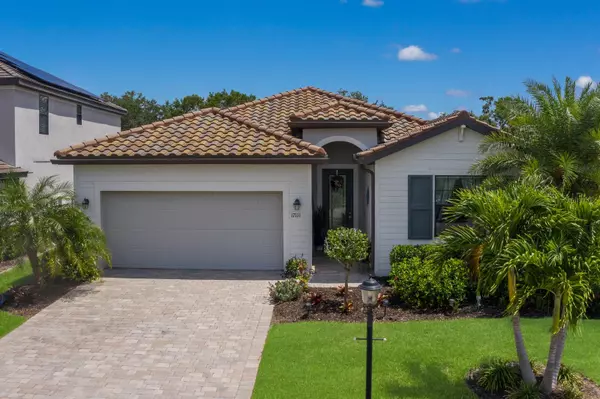For more information regarding the value of a property, please contact us for a free consultation.
Key Details
Sold Price $679,000
Property Type Single Family Home
Sub Type Single Family Residence
Listing Status Sold
Purchase Type For Sale
Square Footage 2,032 sqft
Price per Sqft $334
Subdivision Polo Run Ph I-A & I-B
MLS Listing ID A4570695
Sold Date 07/03/23
Bedrooms 3
Full Baths 3
HOA Fees $303/qua
HOA Y/N Yes
Originating Board Stellar MLS
Year Built 2018
Annual Tax Amount $6,356
Lot Size 7,405 Sqft
Acres 0.17
Property Description
Welcome Home to Polo Run and enjoy the good life in this beautiful Pool home located in the highly sought after community of Lakewood Ranch! Don't wait to build, this Updated Polo Run Trevi model home has it all. It's Move-in Ready and full of Upgrades. Avoid all of the builder's fees that the new construction homes have and take advantage of this rare opportunity to own a Pool home in both a Gated and Solar community within Lakewood Ranch right now. The well-designed Private and fully Landscaped Backyard of the home surrounds the Resort style Outdoor Area from the Covered Lanai. Featuring a Custom-built Heated gorgeous In-Ground Pool and Spa to enjoy Outdoor Florida Living year-round while watching breathtaking Natural Views of the Pond and Preserve. With 2,032 square feet of first floor versatile Living Space, 3 Bedrooms, 3 Bathrooms plus a Den/Office. The Open Concept Floor Plan is perfect for entertaining. The updated Kitchen was designed to impress featuring a large Kitchen Island with upgraded Accent Decor, upgraded Backsplash, Granite Counter Tops, and a Walk-In Pantry. Upgraded Kitchen Cabinet paint option to Tahoe Linen, upgraded designer-style 36-inch Kitchen Wood Cabinets with Crown Molding. Stainless Steel Appliances include GE Gas Range Cooktop, GE Space Saver Microwave, GE Dishwasher, In-sink Food Disposal System, and upgraded Whirlpool 27 cu. ft. French Door Refrigerator with tap touch controls. 2 upgraded Kitchen decorative Lighting Fixtures. Luxury interior features include Crown Molding throughout and upgraded optional Luxury Ceramic Tile Flooring in the Living Areas. Dining Room area with upgraded Accent Wall, Trim, and Chandelier right off the Kitchen. Light filled owner's Master suite with two separate Walk-In Closets with Lady's Closet Organizer. Upgraded manufactured Wood Flooring with Backing in the Master Suite Bedroom. Master En-suite Bathroom with Double Sink Vanity and separate Garden Tub with a Spa inspired Shower. Large 2nd and 3rd Bedrooms for family and guests. Den with French Doors for your Home Office/Multi-use Room or 4th Bedroom. Laundry Room includes Washer and Dryer and upgraded Cabinets. Tile Roof, Paver Driveway and Walkway, 2 car garage. Ceiling Fans have been upgraded and are in every room of the home including the Covered Paver Lanai. 360 degrees of Gutters upgraded on the perimeter of the roof. The amenities in Polo Run include a Clubhouse, State-of-the-art Fitness Center, Resort-style Swimming Pool, Basketball court, lighted Tennis courts, Pickle-ball courts, and Bocce court. All conveniently located close to I-75, Sarasota/Bradenton Airport, Golf Courses, Grocery Stores, the UTC Area Shops and Restaurants, Main Street, Waterside, downtown Sarasota, and the beautiful Gulf Coast Beaches in Sarasota. A-Rated Lakewood Ranch Schools. Schedule your Private Showing today! Room Feature: Linen Closet In Bath (Primary Bedroom).
Location
State FL
County Manatee
Community Polo Run Ph I-A & I-B
Zoning RESI
Interior
Interior Features Ceiling Fans(s), Crown Molding, High Ceilings, Kitchen/Family Room Combo, Open Floorplan, Split Bedroom, Stone Counters, Thermostat, Tray Ceiling(s), Walk-In Closet(s), Window Treatments
Heating Central
Cooling Central Air
Flooring Carpet, Ceramic Tile, Wood
Furnishings Negotiable
Fireplace false
Appliance Dishwasher, Disposal, Dryer, Gas Water Heater, Microwave, Range, Refrigerator, Tankless Water Heater, Washer
Exterior
Exterior Feature Hurricane Shutters, Irrigation System, Rain Gutters, Sidewalk, Sliding Doors
Parking Features Driveway, Garage Door Opener, Golf Cart Parking, Off Street
Garage Spaces 2.0
Pool Child Safety Fence, Deck, Heated, In Ground, Lighting, Screen Enclosure, Tile
Community Features Association Recreation - Owned, Clubhouse, Community Mailbox, Deed Restrictions, Fitness Center, Gated, Golf Carts OK, Irrigation-Reclaimed Water, Playground, Pool, Sidewalks, Tennis Courts
Utilities Available BB/HS Internet Available, Cable Available, Electricity Connected, Natural Gas Connected, Phone Available, Public, Sewer Connected, Solar, Sprinkler Recycled, Underground Utilities, Water Connected
Amenities Available Basketball Court, Clubhouse, Fitness Center, Gated, Maintenance, Park, Pickleball Court(s), Playground, Pool, Tennis Court(s)
View Y/N 1
Roof Type Tile
Porch Covered, Enclosed, Screened
Attached Garage true
Garage true
Private Pool Yes
Building
Lot Description Landscaped, Street Dead-End, Paved, Private
Story 1
Entry Level One
Foundation Slab
Lot Size Range 0 to less than 1/4
Builder Name Lennar
Sewer Public Sewer
Water Canal/Lake For Irrigation, Public
Architectural Style Mediterranean
Structure Type Block,Stucco
New Construction false
Schools
Elementary Schools Gullett Elementary
Middle Schools Dr Mona Jain Middle
High Schools Lakewood Ranch High
Others
Pets Allowed Breed Restrictions, Yes
HOA Fee Include Common Area Taxes,Pool,Escrow Reserves Fund,Insurance,Maintenance Grounds,Management,Recreational Facilities
Senior Community No
Pet Size Extra Large (101+ Lbs.)
Ownership Fee Simple
Monthly Total Fees $303
Acceptable Financing Cash, Conventional, VA Loan
Membership Fee Required Required
Listing Terms Cash, Conventional, VA Loan
Num of Pet 3
Special Listing Condition None
Read Less Info
Want to know what your home might be worth? Contact us for a FREE valuation!

Our team is ready to help you sell your home for the highest possible price ASAP

© 2025 My Florida Regional MLS DBA Stellar MLS. All Rights Reserved.
Bought with PREFERRED SHORE



