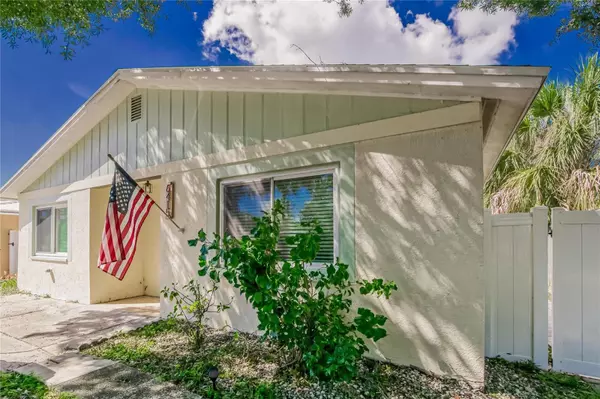For more information regarding the value of a property, please contact us for a free consultation.
Key Details
Sold Price $414,500
Property Type Single Family Home
Sub Type Single Family Residence
Listing Status Sold
Purchase Type For Sale
Square Footage 1,362 sqft
Price per Sqft $304
Subdivision Crescent Park
MLS Listing ID T3406668
Sold Date 06/30/23
Bedrooms 3
Full Baths 3
Construction Status Appraisal,Financing,Inspections
HOA Y/N No
Originating Board Stellar MLS
Year Built 1980
Annual Tax Amount $3,475
Lot Size 6,098 Sqft
Acres 0.14
Property Description
Updated, well maintained 3 bedroom, 3 bath with an additional attached studio living area. This area can be made into an in-laws quarters or additional living space for a man cave. It's currently being used as a bedroom/studio living for one of the tenants. NO HOA and no flood insurance required. Updates noted below: Above ground water main shut off valve-2021. Solar panels installed, resulting in lower electric bills. 2010 Upgraded hurricane windows and back door-2010 Hurricane doors-2010. The backyard provides an oversized screened in patio space, a shed that is ready for electric setup, and vinyl fencing with two gates. 2020-2021 entire house was renovated to include new roof, new drywall, new toilets, sinks, showers, vinyl waterproof flooring, new electrical, new LED lights, new kitchen cabinets, matching new granite countertops throughout, custom kitchen island, barn door walk-in hallway closet/pantry, new vinyl fence, new water heater, and new plumbing. The home is also set up with an attached in-laws quarters that has a mini kitchen (no stove), full bathroom, own set of washer and dryer, separate exterior entrance, and separate gated side yard. Perfect for your in-laws or weekend guests visiting for the Summer. There is a separate outdoor washer and dryer for the main house. This home is perfect for investors since there are already tenants in place until December 1, 2023.
Location
State FL
County Hillsborough
Community Crescent Park
Zoning RS-60
Rooms
Other Rooms Bonus Room, Interior In-Law Suite
Interior
Interior Features Attic Fan, Attic Ventilator, Solid Surface Counters, Solid Wood Cabinets, Thermostat, Thermostat Attic Fan, Window Treatments
Heating Central
Cooling Central Air
Flooring Vinyl
Fireplace false
Appliance Dishwasher, Disposal, Dryer, Exhaust Fan, Microwave, Range Hood, Refrigerator, Washer
Laundry Inside, Laundry Room, Outside
Exterior
Exterior Feature Rain Gutters, Sidewalk, Storage
Community Features Sidewalks
Utilities Available Cable Available, Electricity Available, Electricity Connected, Fire Hydrant, Phone Available, Public, Sewer Available, Sewer Connected, Solar, Water Available
Roof Type Shingle
Porch Covered, Enclosed, Front Porch, Patio, Rear Porch, Screened
Attached Garage false
Garage false
Private Pool No
Building
Lot Description City Limits, Level, Sidewalk, Paved
Entry Level One
Foundation Slab
Lot Size Range 0 to less than 1/4
Sewer Public Sewer
Water Public
Architectural Style Ranch
Structure Type Block, Stucco
New Construction false
Construction Status Appraisal,Financing,Inspections
Others
Senior Community No
Ownership Fee Simple
Acceptable Financing Cash, Conventional
Listing Terms Cash, Conventional
Special Listing Condition None
Read Less Info
Want to know what your home might be worth? Contact us for a FREE valuation!

Our team is ready to help you sell your home for the highest possible price ASAP

© 2025 My Florida Regional MLS DBA Stellar MLS. All Rights Reserved.
Bought with FLORIDA EXECUTIVE REALTY 2



