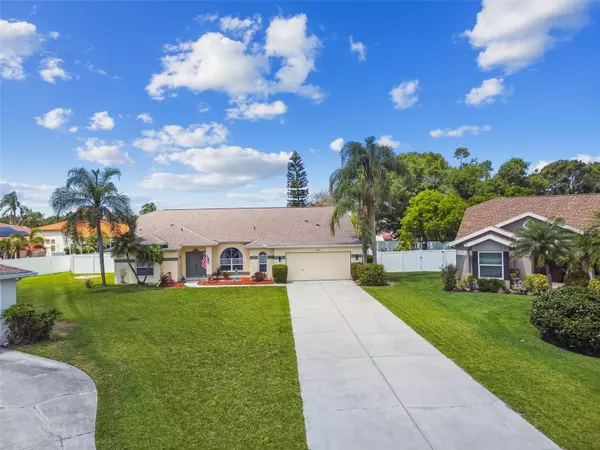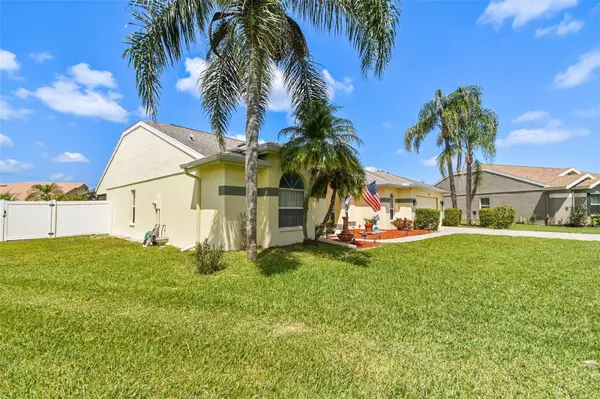For more information regarding the value of a property, please contact us for a free consultation.
Key Details
Sold Price $530,000
Property Type Single Family Home
Sub Type Single Family Residence
Listing Status Sold
Purchase Type For Sale
Square Footage 2,332 sqft
Price per Sqft $227
Subdivision Fairfax Ph One
MLS Listing ID A4569124
Sold Date 06/15/23
Bedrooms 3
Full Baths 2
Construction Status Financing,Inspections
HOA Fees $30/ann
HOA Y/N Yes
Originating Board Stellar MLS
Year Built 1993
Annual Tax Amount $2,784
Lot Size 0.340 Acres
Acres 0.34
Property Description
This light and bright home with a solar heated pool is located on .34 acres at the end of a cul-de-sac. The split floor plan with 3 bedroooms, 2 baths, also offers the flex space of a living room and dining room. Vaulted ceilings and updates can be found with vessel sinks in both bathrooms, newer mirrors, and porcelain tiled flooring in the kitchen and bathrooms. Home has been meticulously maintained with exterior paint (2023), pool pump (July 2022), solar panels (2021), pump for well irrigation (2019), AC (2015), refrigerator (2022), and new remote ceiling fan in the family room. Wainscotting, garden tub, and extra large closet can be found in the owner's master suite. Guest bathroom also leads into the pool and patio area. The pool with an extended patio area are accessible from the master bedroom, living room (currently used for dining), kitchen, and dinette area. Separate large laundry room with porcelain tile, additional cabinets for storage, and space for a freezer. Savings can be found in the use of a well for lawn irrigation and the low HOA dues of only $360/annually. New owner has the option to continue the preventative Terminix termite plan and annual termite inspection. The extra long driveway provides additional privacy and parking space for multiple vehicles. Close to Sarasota airport, golf courses, restaurants, grocery stores, and the UTC mall.
Location
State FL
County Manatee
Community Fairfax Ph One
Zoning RSF4.5
Direction E
Rooms
Other Rooms Family Room, Formal Dining Room Separate, Formal Living Room Separate, Inside Utility
Interior
Interior Features Ceiling Fans(s), Master Bedroom Main Floor, Open Floorplan, Split Bedroom, Thermostat, Vaulted Ceiling(s), Walk-In Closet(s), Window Treatments
Heating Central, Electric, Solar
Cooling Central Air
Flooring Carpet, Tile
Furnishings Partially
Fireplace false
Appliance Dishwasher, Disposal, Dryer, Electric Water Heater, Ice Maker, Microwave, Range, Refrigerator, Washer
Laundry Inside, Laundry Room
Exterior
Exterior Feature Irrigation System, Rain Gutters, Sliding Doors
Parking Features Driveway, Garage Door Opener
Garage Spaces 2.0
Fence Fenced, Vinyl
Pool Gunite, Heated, In Ground, Solar Heat
Utilities Available BB/HS Internet Available, Cable Available, Electricity Available, Electricity Connected, Fire Hydrant, Phone Available, Public, Sewer Available, Sewer Connected, Sprinkler Well, Street Lights, Underground Utilities, Water Available, Water Connected
Roof Type Shingle
Porch Covered, Enclosed, Patio, Rear Porch, Screened
Attached Garage true
Garage true
Private Pool Yes
Building
Lot Description Cul-De-Sac, In County, Paved
Story 1
Entry Level One
Foundation Slab
Lot Size Range 1/4 to less than 1/2
Sewer Public Sewer
Water Public, Well
Structure Type Block, Stucco
New Construction false
Construction Status Financing,Inspections
Others
Pets Allowed Yes
Senior Community No
Pet Size Extra Large (101+ Lbs.)
Ownership Fee Simple
Monthly Total Fees $30
Acceptable Financing Cash, Conventional, FHA, VA Loan
Membership Fee Required Required
Listing Terms Cash, Conventional, FHA, VA Loan
Num of Pet 10+
Special Listing Condition None
Read Less Info
Want to know what your home might be worth? Contact us for a FREE valuation!

Our team is ready to help you sell your home for the highest possible price ASAP

© 2024 My Florida Regional MLS DBA Stellar MLS. All Rights Reserved.
Bought with KELLER WILLIAMS ST PETE REALTY



