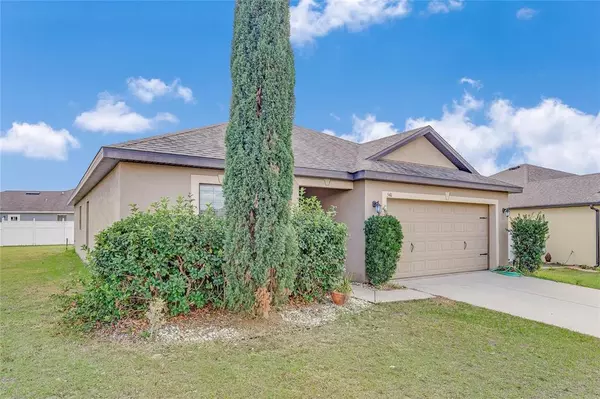For more information regarding the value of a property, please contact us for a free consultation.
Key Details
Sold Price $305,000
Property Type Single Family Home
Sub Type Single Family Residence
Listing Status Sold
Purchase Type For Sale
Square Footage 1,362 sqft
Price per Sqft $223
Subdivision Tavares Groves At Baytree Ph 04
MLS Listing ID O6088217
Sold Date 06/01/23
Bedrooms 3
Full Baths 2
Construction Status Appraisal,Financing,Inspections
HOA Fees $66/mo
HOA Y/N Yes
Originating Board Stellar MLS
Year Built 2015
Annual Tax Amount $3,799
Lot Size 0.270 Acres
Acres 0.27
Property Description
BRAND NEW HVAC SYSTEM! Welcome home to 541 Antigua Avenue in Tavares! This property is located in the Groves at Baytree! It has a prime location and it is situated on a corner lot. When you walk in, you are greeted by a long and open foyer. To your left is the first 2 guest bedrooms with the first full bathroom in between. The bedrooms are carpeted, and are spacious! They can be used as an office or a bedroom. Continuing through the foyer, you have an open concept kitchen, living and dining space. This area also has a large sliding glass door, which over looks the backyard. The primary bedroom is on the opposite side of the living room. This space is connected to the primary en-suite and walk-in closet. You also have a full laundry room and 2 car garage. The home was re-painted on the interior and all of the carpet was replaced in January 2023. Whether you are looking for your first home, an investment home or an opportunity to downsize, this is a great opportunity for you. The clubhouse and amenities include: a pool, gym, soccer field, and racquetball. This community is located within minutes to downtown Tavares, Wooten Park (splash pad and park!), restaurants, walking paths, a public boat ramp and more! Come to Tavares and enjoy all that Lake Dora and The Harris Chain of Lakes has to offer. Call today to schedule your private tour.
Location
State FL
County Lake
Community Tavares Groves At Baytree Ph 04
Zoning PD
Interior
Interior Features Eat-in Kitchen, Kitchen/Family Room Combo, Thermostat, Walk-In Closet(s)
Heating Electric
Cooling Central Air
Flooring Carpet, Tile
Fireplace false
Appliance Dishwasher, Microwave, Range, Refrigerator
Laundry Laundry Room
Exterior
Exterior Feature Sidewalk
Parking Features Driveway, Off Street
Garage Spaces 2.0
Utilities Available Cable Available, Electricity Connected, Sewer Connected, Water Connected
Roof Type Shingle
Porch Rear Porch
Attached Garage true
Garage true
Private Pool No
Building
Lot Description Corner Lot, Landscaped, Oversized Lot, Sidewalk, Paved
Story 1
Entry Level One
Foundation Slab
Lot Size Range 1/4 to less than 1/2
Sewer Public Sewer
Water None
Architectural Style Traditional
Structure Type Block
New Construction false
Construction Status Appraisal,Financing,Inspections
Others
Pets Allowed Yes
Senior Community No
Pet Size Extra Large (101+ Lbs.)
Ownership Co-op
Monthly Total Fees $66
Acceptable Financing Cash, Conventional, VA Loan
Membership Fee Required Required
Listing Terms Cash, Conventional, VA Loan
Num of Pet 4
Special Listing Condition None
Read Less Info
Want to know what your home might be worth? Contact us for a FREE valuation!

Our team is ready to help you sell your home for the highest possible price ASAP

© 2025 My Florida Regional MLS DBA Stellar MLS. All Rights Reserved.
Bought with CHARLES RUTENBERG REALTY ORLANDO



