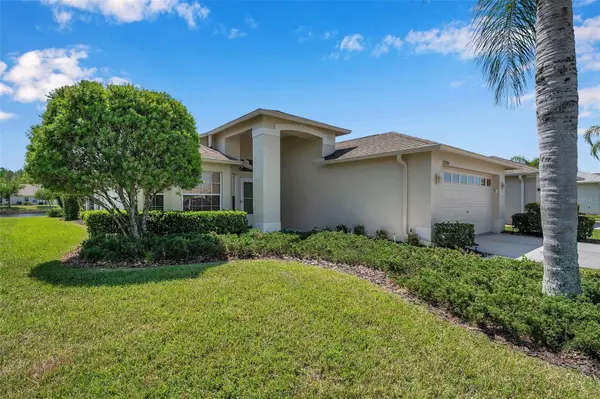For more information regarding the value of a property, please contact us for a free consultation.
Key Details
Sold Price $449,900
Property Type Single Family Home
Sub Type Single Family Residence
Listing Status Sold
Purchase Type For Sale
Square Footage 1,793 sqft
Price per Sqft $250
Subdivision Heritage Spgs Village 23 39A 3
MLS Listing ID U8195911
Sold Date 05/10/23
Bedrooms 3
Full Baths 2
HOA Fees $184/mo
HOA Y/N Yes
Originating Board Stellar MLS
Year Built 2005
Annual Tax Amount $5,266
Lot Size 6,534 Sqft
Acres 0.15
Property Description
Welcome to the over 55 community of Heritage Springs in Trinity, Florida. You will feel you are living in a first class resort. Views of the water are breath taking. Relax in your oversized paved lanai while watching the wildlife! This home offers upgrades galore throughout! Gorgeous kitchen with beautiful raised panel cabinetry, granite countertops, wrapped around breakfast bar and all appliance package including washer and dryer. There are lace textured ceilings, decorative niche in the oversize entry foyer to showcase your art. The flooring is a beautiful 18 inch porcelain tile throughout except for the master and guest room have plush carpet. The 3rd bedroom/study/den has pocket doors and rounded corners for your privacy. Have a cup of coffee in the dinette or out in the lanai. Lots of windows in this home creating a warm and natural sunlit to enter the home. This community is a golf community. Monthly HOA fees include lawn, trash, irrigation, exterior painting about every 7 years and use of the country club. There are lots of activities at the clubhouse and a restaurant. The clubhouse has a performing arts center, heated pool and spa, tennis courts, golf course, bocce ball and shuffleboard. Don't miss this opportunity to live like you are on vacation all year round!
Location
State FL
County Pasco
Community Heritage Spgs Village 23 39A 3
Zoning MPUD
Rooms
Other Rooms Breakfast Room Separate, Florida Room, Great Room, Inside Utility
Interior
Interior Features High Ceilings, Living Room/Dining Room Combo, Master Bedroom Main Floor, Open Floorplan, Split Bedroom, Stone Counters, Walk-In Closet(s)
Heating Central, Electric
Cooling Central Air
Flooring Carpet, Ceramic Tile
Fireplace false
Appliance Dishwasher, Disposal, Dryer, Electric Water Heater, Microwave, Range, Range Hood, Refrigerator, Washer
Exterior
Exterior Feature Irrigation System, Private Mailbox
Garage Spaces 2.0
Utilities Available Cable Available, Electricity Connected, Public, Sewer Connected
View Y/N 1
Water Access 1
Water Access Desc Pond
View Water
Roof Type Shingle
Attached Garage true
Garage true
Private Pool No
Building
Story 1
Entry Level One
Foundation Slab
Lot Size Range 0 to less than 1/4
Sewer Public Sewer
Water None
Structure Type Block, Stucco
New Construction false
Others
Pets Allowed Yes
HOA Fee Include Guard - 24 Hour, Pool, Escrow Reserves Fund
Senior Community Yes
Ownership Fee Simple
Monthly Total Fees $443
Acceptable Financing Cash, Conventional, FHA, VA Loan
Membership Fee Required Required
Listing Terms Cash, Conventional, FHA, VA Loan
Special Listing Condition None
Read Less Info
Want to know what your home might be worth? Contact us for a FREE valuation!

Our team is ready to help you sell your home for the highest possible price ASAP

© 2025 My Florida Regional MLS DBA Stellar MLS. All Rights Reserved.
Bought with BHHS FLORIDA PROPERTIES GROUP



