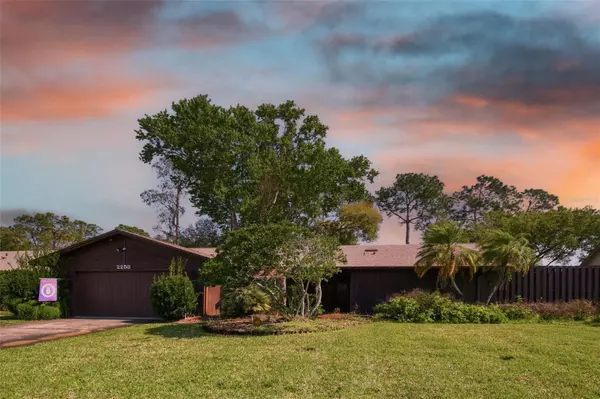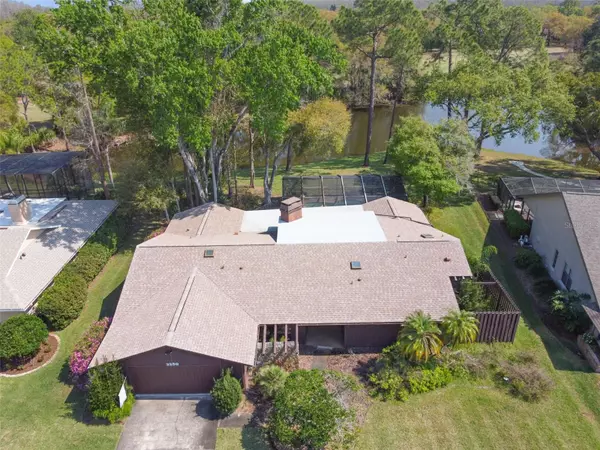For more information regarding the value of a property, please contact us for a free consultation.
Key Details
Sold Price $559,000
Property Type Single Family Home
Sub Type Single Family Residence
Listing Status Sold
Purchase Type For Sale
Square Footage 2,580 sqft
Price per Sqft $216
Subdivision Tarpon Woods Third Add
MLS Listing ID U8192645
Sold Date 04/19/23
Bedrooms 4
Full Baths 2
Half Baths 1
Construction Status Financing,Inspections
HOA Y/N No
Originating Board Stellar MLS
Year Built 1980
Annual Tax Amount $3,373
Lot Size 0.320 Acres
Acres 0.32
Lot Dimensions 90x151
Property Description
Proud to offer this lovely 4 bedroom 2.5 bathroom, very spacious pool home, with a new roof and new electrical panel. The view of the water and golf course are very peaceful and private. There is 2580 square feet and split floor plan, that allows for plenty of space. When you enter the home you are greeted with a vaulted ceiling in the living room that adds to the view and spaciousness of this home. You will enjoy living in this lovely and quiet neighborhood in Palm Harbor! Easy access to Tampa International Airport, John Chestnut Park is a couple minuet drive, A- rated schools, restaurants, shopping, and more. Lake Tarpon and Public golf courses are also very close by for you to enjoy all the Florida lifestyle as to offer. Call today for your private showing. Room Feature: Linen Closet In Bath (Primary Bedroom).
Location
State FL
County Pinellas
Community Tarpon Woods Third Add
Zoning RPD-5
Rooms
Other Rooms Breakfast Room Separate, Den/Library/Office, Formal Dining Room Separate, Inside Utility
Interior
Interior Features Eat-in Kitchen, L Dining, Open Floorplan, Split Bedroom, Vaulted Ceiling(s), Walk-In Closet(s)
Heating Electric
Cooling Central Air
Flooring Carpet, Parquet
Fireplaces Type Living Room, Wood Burning
Furnishings Negotiable
Fireplace true
Appliance Convection Oven, Dishwasher, Disposal, Electric Water Heater, Refrigerator
Laundry Inside, Laundry Room
Exterior
Exterior Feature Irrigation System, Lighting, Private Mailbox, Sidewalk
Parking Features Driveway, Off Street
Garage Spaces 2.0
Pool In Ground, Screen Enclosure
Community Features Golf, Restaurant, Sidewalks
Utilities Available Cable Connected, Electricity Connected, Public, Sewer Connected
Waterfront Description Pond
View Y/N 1
Water Access 1
Water Access Desc Pond
View Park/Greenbelt, Pool, Trees/Woods, Water
Roof Type Shingle
Porch Covered, Enclosed, Screened
Attached Garage true
Garage true
Private Pool Yes
Building
Lot Description FloodZone, Near Golf Course, On Golf Course
Story 1
Entry Level One
Foundation Slab
Lot Size Range 1/4 to less than 1/2
Sewer Public Sewer
Water Public
Structure Type Block,Wood Siding
New Construction false
Construction Status Financing,Inspections
Schools
Elementary Schools Cypress Woods Elementary-Pn
Middle Schools Carwise Middle-Pn
High Schools East Lake High-Pn
Others
Pets Allowed Yes
Senior Community No
Ownership Fee Simple
Acceptable Financing Cash, Conventional, FHA, USDA Loan, VA Loan
Membership Fee Required None
Listing Terms Cash, Conventional, FHA, USDA Loan, VA Loan
Special Listing Condition None
Read Less Info
Want to know what your home might be worth? Contact us for a FREE valuation!

Our team is ready to help you sell your home for the highest possible price ASAP

© 2024 My Florida Regional MLS DBA Stellar MLS. All Rights Reserved.
Bought with MAVREALTY



