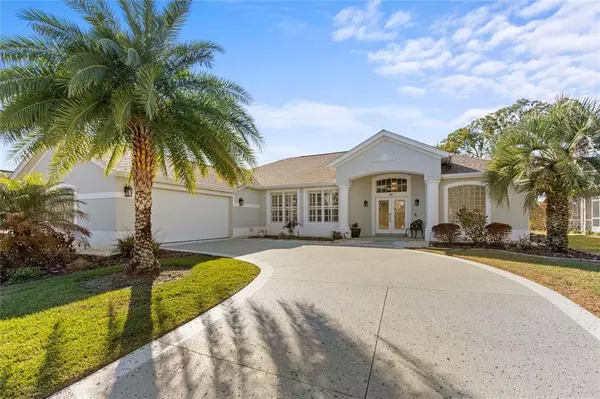For more information regarding the value of a property, please contact us for a free consultation.
Key Details
Sold Price $465,000
Property Type Single Family Home
Sub Type Single Family Residence
Listing Status Sold
Purchase Type For Sale
Square Footage 2,137 sqft
Price per Sqft $217
Subdivision Country Club Of Mount Dora
MLS Listing ID G5063781
Sold Date 04/03/23
Bedrooms 3
Full Baths 2
HOA Fees $75/qua
HOA Y/N Yes
Originating Board Stellar MLS
Year Built 1999
Annual Tax Amount $5,292
Lot Size 0.260 Acres
Acres 0.26
Property Description
Located in the premiere golf community of The Country Club of Mount Dora, this home offers a fabulous of the golf course and gorgeous sunsets. It has been beautifully updated with features such as: luxury vinyl plank flooring and 6” baseboards throughout the living areas and bedrooms, crown molding and custom millwork. The kitchen has 42” soft close white cabinetry, granite counters, an expanded kitchen isle, a decorative shiplap accent wall with custom LED color lights above the cabinets and an informal dining area. The family room features an electric fireplace, entertainment center and a Pella picture window. The family room and living room open to the large, screened lanai-all to further appreciate the panoramic view across two fairways of the golf course. There are three bedrooms, with the primary bedroom situated on the opposite side of the house for maximum privacy. The spacious primary bedroom features Levolor silhouette shades on the Pella picture window and sliding doors, plantation shutters, two walk in closets and an en suite bath with a separate shower and garden tub. Enjoy golf, pickleball, tennis, pool and member dinners and events with membership to The Country Club of Mount Dora. This beautiful home shows like a model and there are too many special features to list, so make your appointment to see it today!
Location
State FL
County Lake
Community Country Club Of Mount Dora
Zoning PUD
Rooms
Other Rooms Family Room, Inside Utility
Interior
Interior Features Ceiling Fans(s), Chair Rail, Crown Molding, Eat-in Kitchen, High Ceilings, Kitchen/Family Room Combo, Living Room/Dining Room Combo, Solid Surface Counters, Split Bedroom, Stone Counters, Walk-In Closet(s), Window Treatments
Heating Electric
Cooling Central Air
Flooring Vinyl
Fireplaces Type Electric, Family Room
Fireplace true
Appliance Dishwasher, Disposal, Dryer, Microwave, Range, Refrigerator, Washer
Laundry Inside, Laundry Room
Exterior
Exterior Feature Irrigation System, Sidewalk, Sliding Doors
Parking Features Garage Door Opener
Garage Spaces 2.0
Community Features Deed Restrictions, Golf Carts OK, Golf, Park, Playground, Sidewalks
Utilities Available Sewer Connected, Street Lights
Amenities Available Fence Restrictions, Park, Playground, Security
View Golf Course
Roof Type Shingle
Porch Covered, Screened
Attached Garage true
Garage true
Private Pool No
Building
Lot Description Landscaped, On Golf Course, Sidewalk, Paved
Story 1
Entry Level One
Foundation Slab
Lot Size Range 1/4 to less than 1/2
Sewer Public Sewer
Water Public
Architectural Style Contemporary
Structure Type Block, Stucco
New Construction false
Others
Pets Allowed Number Limit
HOA Fee Include Common Area Taxes, Management, Security
Senior Community No
Ownership Fee Simple
Monthly Total Fees $75
Acceptable Financing Cash, Conventional
Membership Fee Required Required
Listing Terms Cash, Conventional
Num of Pet 2
Special Listing Condition None
Read Less Info
Want to know what your home might be worth? Contact us for a FREE valuation!

Our team is ready to help you sell your home for the highest possible price ASAP

© 2025 My Florida Regional MLS DBA Stellar MLS. All Rights Reserved.
Bought with A REAL ESTATE BOUTIQUE LLC



