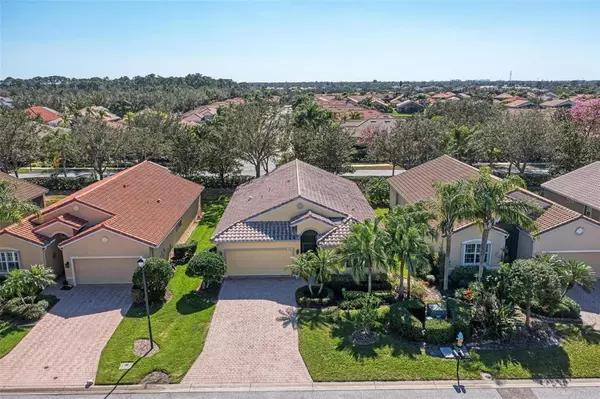For more information regarding the value of a property, please contact us for a free consultation.
Key Details
Sold Price $435,000
Property Type Single Family Home
Sub Type Single Family Residence
Listing Status Sold
Purchase Type For Sale
Square Footage 1,854 sqft
Price per Sqft $234
Subdivision Cascades At Sarasota Ph I
MLS Listing ID A4560440
Sold Date 03/30/23
Bedrooms 2
Full Baths 2
Construction Status Financing,Inspections
HOA Fees $457/qua
HOA Y/N Yes
Originating Board Stellar MLS
Year Built 2004
Annual Tax Amount $2,828
Lot Size 6,098 Sqft
Acres 0.14
Property Description
Cascades at Sarasota offers resort-style living for active adults aged 55 and better. Conveniently located, the Cascades at Sarasota is a premier active adult community that boasts plenty of amenities and social clubs to keep residents excited and engaged. With an on-site property management team and tennis pro on staff, you can be sure that residents don't miss out on entertainment! Whether you're a fitness buff or an artist at heart, the Cascades offer plenty of options for everyone. This beautiful gated community sits on 150 acres and has 453 homes. The newly renovated clubhouse is the center of all social activities, which provides residents with tons of social groups and events. Many exciting amenities including a beautiful gym with aerobic equipment, weight/strength room, and dance room. Heated indoor and outdoor pools, hot tub, spa with saunas and showers. Lighted tennis courts, bocce ball courts, pickleball court and tennis pro. And for the artists, there are 2 kilns, a billiard room, card rooms, library media room, and more. Shopping, dining, cultural attractions, and the Sarasota-Bradenton International Airport are within close proximity. This 2-bedroom plus den home is within a short distance of the clubhouse. A wonderful opportunity to live in a wonderful community.
Location
State FL
County Manatee
Community Cascades At Sarasota Ph I
Zoning PDR/WPE/
Direction E
Rooms
Other Rooms Den/Library/Office, Inside Utility
Interior
Interior Features Ceiling Fans(s), High Ceilings, Living Room/Dining Room Combo, Master Bedroom Main Floor, Open Floorplan, Solid Surface Counters, Solid Wood Cabinets, Split Bedroom, Walk-In Closet(s), Window Treatments
Heating Central
Cooling Central Air
Flooring Carpet, Laminate, Tile
Furnishings Unfurnished
Fireplace false
Appliance Dishwasher, Dryer, Range, Refrigerator, Washer
Laundry Inside, Laundry Room
Exterior
Exterior Feature Garden, Irrigation System, Lighting, Private Mailbox, Sliding Doors
Garage Spaces 2.0
Pool Other
Community Features Clubhouse, Fitness Center, Gated, Irrigation-Reclaimed Water, Pool, Sidewalks, Tennis Courts
Utilities Available Cable Connected, Electricity Connected, Public, Sewer Connected, Street Lights, Water Connected
Amenities Available Clubhouse, Fitness Center, Gated, Pool, Security, Shuffleboard Court, Tennis Court(s)
View Garden
Roof Type Concrete, Tile
Porch Covered, Enclosed, Front Porch, Patio, Porch, Rear Porch, Screened
Attached Garage true
Garage true
Private Pool No
Building
Lot Description City Limits, Landscaped, Level, Near Golf Course, Sidewalk, Paved, Private
Story 1
Entry Level One
Foundation Slab
Lot Size Range 0 to less than 1/4
Sewer Public Sewer
Water Public
Architectural Style Other
Structure Type Block
New Construction false
Construction Status Financing,Inspections
Schools
Elementary Schools Kinnan Elementary
Middle Schools Braden River Middle
High Schools Southeast High
Others
Pets Allowed Yes
HOA Fee Include Guard - 24 Hour, Cable TV, Pool, Escrow Reserves Fund, Maintenance Grounds, Recreational Facilities
Senior Community Yes
Pet Size Extra Large (101+ Lbs.)
Ownership Fee Simple
Monthly Total Fees $457
Acceptable Financing Cash, Conventional
Membership Fee Required Required
Listing Terms Cash, Conventional
Num of Pet 2
Special Listing Condition None
Read Less Info
Want to know what your home might be worth? Contact us for a FREE valuation!

Our team is ready to help you sell your home for the highest possible price ASAP

© 2025 My Florida Regional MLS DBA Stellar MLS. All Rights Reserved.
Bought with PREMIER SOTHEBYS INTL REALTY



