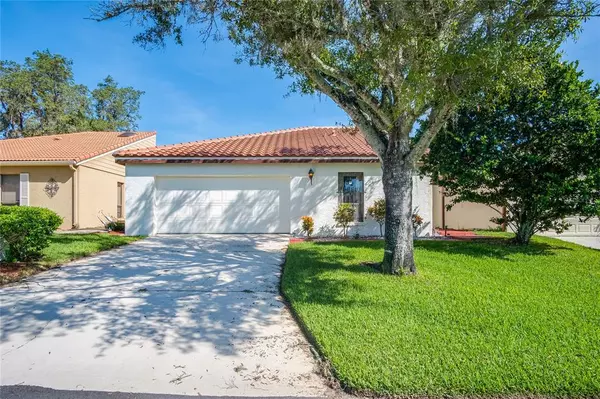For more information regarding the value of a property, please contact us for a free consultation.
Key Details
Sold Price $455,000
Property Type Single Family Home
Sub Type Single Family Residence
Listing Status Sold
Purchase Type For Sale
Square Footage 1,804 sqft
Price per Sqft $252
Subdivision Country Club Village Unit 2
MLS Listing ID O6059659
Sold Date 10/31/22
Bedrooms 3
Full Baths 2
Construction Status Financing,Inspections
HOA Fees $47
HOA Y/N Yes
Originating Board Stellar MLS
Year Built 1981
Annual Tax Amount $3,748
Lot Size 3,920 Sqft
Acres 0.09
Property Description
Gorgeous updated home in the desirable Country Club Village of Tuscawilla community! Nothing has been left untouched - from the roof (replaced in 2021) to the flooring to the kitchen, this home has been completely remodeled. Fall in love as soon as you step in the door and you'll notice the beautiful plank flooring, the statement fireplace centerpiece with stone surround, and the true open floor plan, accentuated by the soaring vaulted ceiling. Channel your inner chef in the gourmet kitchen with stainless appliances, shaker cabinets with crown molding, granite countertops, and extended counter seating. The breakfast nook offers a place for casual bites. Easily split the great room into a dining room/living room combination, or use the whole space as a family room. The split bedroom plan gives everyone more privacy with the master bedroom situated in the rear of the home. A spacious master suite features crystal light fixture and a huge window that can easily be converted back to a private entrance to the backyard. The ensuite bathroom features a walk-in closet, dual sink vanity, and large standing shower with rainfall showerhead. Sliding doors from the living room and from one of the bedrooms leads to a small courtyard which makes a lovely sitting area to bask in the sun. To complete this charming home, an oversized Florida room offers a sunny area to relax, work, or play in this sun-drenched flex space. Outside, there's plenty of room to run and play or add a fire pit or garden! Situated in a wonderful location by Tuscawilla Country Club, 417, tons of shopping and dining plus zoned for top-rated Seminole County schools, this immaculate home is move-in ready and waiting for your personal touches!
Location
State FL
County Seminole
Community Country Club Village Unit 2
Zoning PUD
Rooms
Other Rooms Florida Room
Interior
Interior Features Ceiling Fans(s), Living Room/Dining Room Combo, Open Floorplan, Split Bedroom, Stone Counters, Vaulted Ceiling(s)
Heating Central
Cooling Central Air
Flooring Ceramic Tile
Fireplaces Type Wood Burning
Fireplace true
Appliance Built-In Oven, Cooktop, Microwave, Refrigerator
Exterior
Exterior Feature Fence, Other, Sidewalk, Sliding Doors
Parking Features Driveway, Other
Garage Spaces 2.0
Community Features Golf Carts OK, Park
Utilities Available Public
Roof Type Tile
Attached Garage true
Garage true
Private Pool No
Building
Story 1
Entry Level One
Foundation Slab
Lot Size Range 0 to less than 1/4
Sewer Public Sewer
Water Public
Structure Type Stucco
New Construction false
Construction Status Financing,Inspections
Schools
Elementary Schools Keeth Elementary
Middle Schools Indian Trails Middle
High Schools Winter Springs High
Others
Pets Allowed Yes
Senior Community No
Ownership Fee Simple
Monthly Total Fees $95
Acceptable Financing Cash, Conventional, FHA, VA Loan
Membership Fee Required Required
Listing Terms Cash, Conventional, FHA, VA Loan
Special Listing Condition None
Read Less Info
Want to know what your home might be worth? Contact us for a FREE valuation!

Our team is ready to help you sell your home for the highest possible price ASAP

© 2024 My Florida Regional MLS DBA Stellar MLS. All Rights Reserved.
Bought with KELLER WILLIAMS ADVANTAGE REALTY



