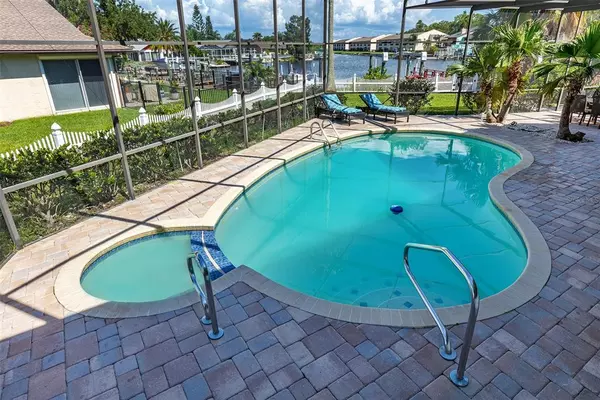For more information regarding the value of a property, please contact us for a free consultation.
Key Details
Sold Price $725,000
Property Type Single Family Home
Sub Type Single Family Residence
Listing Status Sold
Purchase Type For Sale
Square Footage 2,183 sqft
Price per Sqft $332
Subdivision Gulf Harbors Woodlands
MLS Listing ID U8172114
Sold Date 10/31/22
Bedrooms 3
Full Baths 2
HOA Fees $59/qua
HOA Y/N Yes
Originating Board Stellar MLS
Year Built 1982
Annual Tax Amount $3,778
Lot Size 0.300 Acres
Acres 0.3
Property Description
Your Gulf Coast Paradise awaits you in this very spacious waterfront pool home w/direct gulf access. This is the home you've been waiting for! Let's start with the incredible water views! This 3 bedroom/2 bath home features serene water views from 5 main rooms (living room, kitchen, family room, guest bedroom, and master bedroom). From the moment you walk through the double door entry, you're drawn to the peaceful view of the water and the surrounding lush landscaping. Truly an Entertainer's Dream and situated on nearly 1/3 of an acre, the backyard features a large in-ground pool with custom paver deck, two separate outdoor dining and lounging areas, as well as plenty of room for all your BBQ equipment. The outdoor entertainment area continues as you exit the screened lanai and venture toward your multi-level dock & boat lift (equipped with water & power). The multi-level dock is also perfect for your kayak launch and cleaning the daily catch! The backyard is completely fenced with white vinyl fencing surrounding the perimeter of the lawn. The home sits within a very large lagoon and is just a short ride to the Gulf of Mexico with no bridges or obstructions. As you make your way back inside, the water view is always there! Enjoy the water and pool view from the spacious Master Suite which features pocket sliding glass doors for direct access to the lanai, water, and pool. The Master also includes a large walk-in closet, a separate custom vanity, and an updated en-suite bathroom w/Corian double sinks, custom cabinetry, and updated tile. The beautifully renovated kitchen features custom cabinets, granite countertops, stainless steel appliances, an island for extra prep space/seating and an eat-in dinette area. The family room is attached to the kitchen and features tile flooring, vaulted ceilings, ceiling fan, pocket sliding glass doors to the lanai and of course more of that fabulous water view! The formal living room features a ceiling fan, cathedral ceilings, new carpeting and pocket sliding glass doors which lead directly to the lanai with a wonderful pool and canal view. The large formal dining adjoins the living room and provides ample space for those large family gatherings. The split floor plan ensures privacy as two additional guest bedrooms are on the opposite side of the home. Both guest bedrooms feature laminate flooring as well as ceiling fans. One of these bedrooms also feature an incredible water and pool view! Everywhere you look…you are surrounded by water! The secondary bathroom is fully renovated with quality cabinetry, granite counter tops and an updated shower. All the major updates are done with this home, and they include… a 40-year tile roof installed 2012, newer double paned windows throughout, newer pocket sliding doors for the living room, master bedroom and family room, newer A/C unit (2020), newer water heater (2020), newer garage door opener (2021), new carpet in the formal living and dining room and new outdoor carpeting on the lanai. The high elevation of this home means low flood insurance! The Gulf Harbors Woodlands community is a golf-cart friendly deed restricted community which features a waterfront clubhouse, a heated pool, tennis courts, and a private community boat ramp. Located within minutes to local shopping, restaurants, and downtown New Port Richey. This home is Move-in Ready! The Gulf Harbors private beach club is available for a separate annual membership. Schedule your appointment today!
Location
State FL
County Pasco
Community Gulf Harbors Woodlands
Zoning R4
Rooms
Other Rooms Attic, Family Room, Formal Dining Room Separate, Formal Living Room Separate, Inside Utility
Interior
Interior Features Cathedral Ceiling(s), Ceiling Fans(s), Eat-in Kitchen, High Ceilings, Kitchen/Family Room Combo, L Dining, Solid Wood Cabinets, Split Bedroom, Stone Counters, Vaulted Ceiling(s), Walk-In Closet(s), Window Treatments
Heating Central, Electric
Cooling Central Air
Flooring Carpet, Ceramic Tile, Laminate
Fireplace false
Appliance Built-In Oven, Dishwasher, Disposal, Dryer, Microwave, Range, Refrigerator, Washer
Laundry Inside, Laundry Room
Exterior
Exterior Feature Other, Sliding Doors
Parking Features Garage Door Opener
Garage Spaces 2.0
Fence Fenced, Vinyl
Pool Deck, Gunite, In Ground, Screen Enclosure
Community Features Deed Restrictions, Golf Carts OK, No Truck/RV/Motorcycle Parking, Pool, Tennis Courts
Utilities Available BB/HS Internet Available, Electricity Connected, Sewer Connected, Underground Utilities
Amenities Available Clubhouse, Fence Restrictions, Pool, Private Boat Ramp, Tennis Court(s)
Waterfront Description Canal - Saltwater
View Y/N 1
Water Access 1
Water Access Desc Canal - Saltwater,Gulf/Ocean,Gulf/Ocean to Bay
View Pool, Water
Roof Type Tile
Porch Rear Porch, Screened
Attached Garage true
Garage true
Private Pool Yes
Building
Lot Description FloodZone, In County, Oversized Lot
Entry Level One
Foundation Slab
Lot Size Range 1/4 to less than 1/2
Sewer Public Sewer
Water Public
Architectural Style Elevated, Traditional
Structure Type Block
New Construction false
Schools
Elementary Schools Richey Elementary School
Middle Schools Gulf Middle-Po
High Schools Gulf High-Po
Others
Pets Allowed Yes
HOA Fee Include Pool, Escrow Reserves Fund, Fidelity Bond, Pool
Senior Community No
Ownership Fee Simple
Monthly Total Fees $59
Acceptable Financing Cash, Conventional, FHA, VA Loan
Membership Fee Required Required
Listing Terms Cash, Conventional, FHA, VA Loan
Special Listing Condition None
Read Less Info
Want to know what your home might be worth? Contact us for a FREE valuation!

Our team is ready to help you sell your home for the highest possible price ASAP

© 2025 My Florida Regional MLS DBA Stellar MLS. All Rights Reserved.
Bought with KELLER WILLIAMS SOUTH TAMPA



