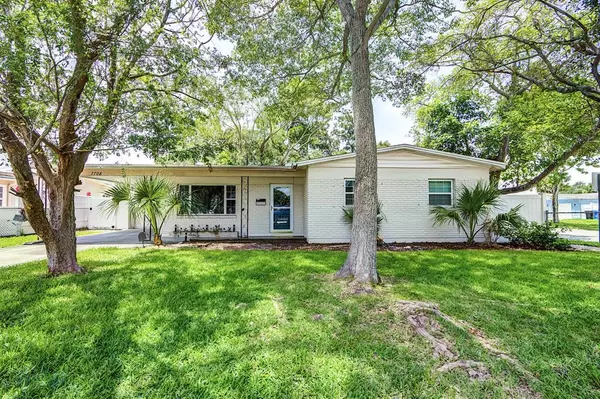For more information regarding the value of a property, please contact us for a free consultation.
Key Details
Sold Price $356,000
Property Type Single Family Home
Sub Type Single Family Residence
Listing Status Sold
Purchase Type For Sale
Square Footage 1,323 sqft
Price per Sqft $269
Subdivision Townn Country Park Un 08
MLS Listing ID T3379902
Sold Date 08/19/22
Bedrooms 3
Full Baths 2
Construction Status Appraisal,Financing,Inspections
HOA Y/N No
Originating Board Stellar MLS
Year Built 1961
Annual Tax Amount $2,907
Lot Size 6,969 Sqft
Acres 0.16
Lot Dimensions 67x104
Property Description
**Back on the market 7/12/2022. Buyers financing fell through 2 days before closing**This charming 3-bedroom, 2-bathroom brick style ranch home features a 1-car carport, FRESH PAINT, NEWER WINDOWS. and DOORS throughout. Walk up to the cozy front porch entryway, and you are invited into a light and bright living room/dining room area featuring laminate wood flooring. The updated galley style kitchen boasts genuine wood cabinets with accented with crown molding, tile flooring, large eat in space with bench seating, granite countertops, and exterior door access to carport. It comes equipped with a smooth cooktop range, over range microwave, refrigerator, and lots of cabinet space. Enjoy family time in your HUGE, BONUS living area with tile flooring and abundance of natural light from the surrounding windows, which overlooks the kitchen. The spacious laundry room includes terrazzo flooring, washer/dryer hookup and exterior door that leads to a fully, vinyl fenced in backyard with concrete slab back patio, this is as low-maintenance as it gets! Easily add a side gate for boat or RV storage. Just off the patio is a large bonus storage shed on a concrete slab perfect for storing outdoor tools, equipment, and accessories. Back inside, you will find a full bathroom with vanity, tub/shower combo, skylight, tile flooring, and storage closet off the hallway. The master suite is a fantastic size and boasts laminate wood flooring, large closet with built in shelves and dual windows allowing for plethora of natural light to shine in. The en-suite master bathroom is equipped with generous size walk in shower with glass doors, and single vanity sink. The secondary bedrooms are generously sized with laminate wood flooring and abundant closet space. All of this conveniently located to I-275, Veteran's Expressway (SR-589), and Hillsborough Ave. Enjoy a short drive to Raymond James Stadium, Tampa International Airport, International Plaza, Westshore Plaza, and plenty of nearby restaurants. Come make this house your HOME!
Additional features include: AC 2021, Roof 2005, Water Heater 2009
Location
State FL
County Hillsborough
Community Townn Country Park Un 08
Zoning RSC-6
Rooms
Other Rooms Family Room, Inside Utility
Interior
Interior Features Ceiling Fans(s), Eat-in Kitchen, Stone Counters, Thermostat
Heating Central
Cooling Central Air
Flooring Laminate, Terrazzo, Tile
Fireplace false
Appliance Dishwasher, Microwave, Range, Refrigerator
Laundry Laundry Room
Exterior
Exterior Feature Fence, Other, Rain Gutters, Sidewalk, Storage
Parking Features Driveway
Fence Vinyl
Utilities Available Electricity Connected, Sewer Connected, Street Lights, Water Connected
Roof Type Shingle
Garage false
Private Pool No
Building
Lot Description Corner Lot, In County, Paved
Story 1
Entry Level One
Foundation Slab
Lot Size Range 0 to less than 1/4
Sewer Public Sewer
Water Public
Structure Type Block, Brick, Concrete
New Construction false
Construction Status Appraisal,Financing,Inspections
Schools
Elementary Schools Town And Country-Hb
Middle Schools Webb-Hb
High Schools Leto-Hb
Others
Pets Allowed Yes
Senior Community No
Ownership Fee Simple
Acceptable Financing Cash, Conventional, FHA, VA Loan
Listing Terms Cash, Conventional, FHA, VA Loan
Special Listing Condition None
Read Less Info
Want to know what your home might be worth? Contact us for a FREE valuation!

Our team is ready to help you sell your home for the highest possible price ASAP

© 2024 My Florida Regional MLS DBA Stellar MLS. All Rights Reserved.
Bought with FUTURE HOME REALTY INC
GET MORE INFORMATION




