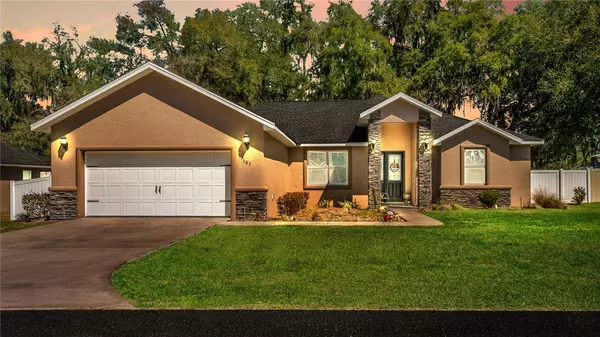For more information regarding the value of a property, please contact us for a free consultation.
Key Details
Sold Price $380,000
Property Type Single Family Home
Sub Type Single Family Residence
Listing Status Sold
Purchase Type For Sale
Square Footage 2,145 sqft
Price per Sqft $177
Subdivision Inverness Village Un 4
MLS Listing ID L4928329
Sold Date 04/25/22
Bedrooms 3
Full Baths 2
Construction Status Appraisal,Financing
HOA Y/N No
Year Built 2019
Annual Tax Amount $3,086
Lot Size 0.310 Acres
Acres 0.31
Lot Dimensions 90x150
Property Description
This is an immaculately maintained 3 bedroom | 2 bathroom, plus an additional room for an office or den, move in ready home boasting stunning curb appeal the moment you pull into the driveway. The exterior features include stone elegance, mature landscaping and double front doors. Enter the front doors which open up to the foyer that lead straight towards the living room or right to the office/den. The living room has sufficient space for entertaining, and has wood look tiling throughout, high tray ceilings with recessed lighting and French doors that lead out to the enclosed lanai. Enter the kitchen which has plenty of cabinet space, a built-in wine rack, stainless steel appliances, granite countertops, along with a pantry for additional storage. There is also an eat-in area surrounded by windows that overlook the back yard. Easily access the dining area while hosting gatherings with family and friends. If that's not appealing enough, walk into the master bedroom which also features tray ceilings, recessed lighting, additional French doors to access the lanai and an en-suite master bathroom with two walk-in closets, two separate vanities, and last but not least, a stunning and beautifully featured walk-in, tiled shower. The hallway on the opposite side of the home includes the additional two bedrooms and the guest bathroom. The back yard is oversized and fully vinyl privacy fenced, with plenty of space for an outdoor playset or your future pool. Schedule your tour today.
Location
State FL
County Citrus
Community Inverness Village Un 4
Zoning MDR
Rooms
Other Rooms Den/Library/Office
Interior
Interior Features Ceiling Fans(s), Eat-in Kitchen, High Ceilings, Split Bedroom, Stone Counters, Thermostat, Tray Ceiling(s), Walk-In Closet(s), Window Treatments
Heating Central
Cooling Central Air
Flooring Carpet, Tile
Fireplace false
Appliance Dishwasher, Electric Water Heater, Microwave, Range, Refrigerator
Laundry Inside, Laundry Room
Exterior
Exterior Feature Fence, French Doors, Irrigation System
Garage Spaces 2.0
Fence Vinyl
Utilities Available Cable Available
Roof Type Shingle
Porch Patio, Screened
Attached Garage true
Garage true
Private Pool No
Building
Story 1
Entry Level One
Foundation Slab
Lot Size Range 1/4 to less than 1/2
Sewer Septic Tank
Water Public
Structure Type Block, Concrete, Stucco
New Construction false
Construction Status Appraisal,Financing
Others
Pets Allowed No
Senior Community No
Ownership Fee Simple
Acceptable Financing Cash, Conventional, FHA, VA Loan
Listing Terms Cash, Conventional, FHA, VA Loan
Special Listing Condition None
Read Less Info
Want to know what your home might be worth? Contact us for a FREE valuation!

Our team is ready to help you sell your home for the highest possible price ASAP

© 2025 My Florida Regional MLS DBA Stellar MLS. All Rights Reserved.
Bought with STELLAR NON-MEMBER OFFICE



