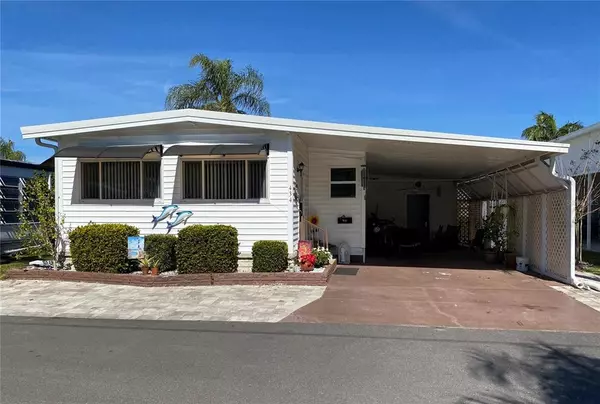For more information regarding the value of a property, please contact us for a free consultation.
Key Details
Sold Price $185,000
Property Type Other Types
Sub Type Mobile Home
Listing Status Sold
Purchase Type For Sale
Square Footage 1,006 sqft
Price per Sqft $183
Subdivision Bay Aristocrat Village Mobile Home Park Unrec
MLS Listing ID U8150794
Sold Date 03/10/22
Bedrooms 2
Full Baths 2
Construction Status Inspections
HOA Fees $320/mo
HOA Y/N Yes
Originating Board Stellar MLS
Year Built 1968
Annual Tax Amount $427
Property Description
Fantastic home in the most desirable 55+ waterfront community in Clearwater! You do not want to miss this one. This home features 2 bedrooms and 2 full baths, open living concept, remodeled kitchen and a large Island, new quartz countertops, marble backsplash, glass cooktop with an Eclipse Down Draft vent system, solid maple cabinetry, gorgeous new workstation sink, pantry with roll-out trays and more. This one is a cook's dream kitchen! The home has a new roof 2019, new heating and air 2021, water heater 2021, top of the line dishwasher 2021, washer/dryer 2019. There are many wonderful upgrades like drywall walls, newer windows and raised panel interior doors. The 2 bathrooms are very nice size, both with walk in showers. Access the 11 x 11 laundry room right from the bedroom. This home comes furnished too. The carport is wide with kick outs making it 2 feet wider than a normal carport. The solar shades turn this long carport into an outdoor living space. Pavers add parking. You will love the resort style living in Bay Aristocrat Village located on Old Tampa Bay in Clearwater FL. There are endless activities to get to meet your neighbors – cards, a wonderful art group, golf groups, bowling, dinners, dances, or head to the pool and hot tub. Watch the dolphins and manatees in the canal or fish from one of the fishing piers. This home is a must see!! Sorry, no dogs allowed.
Location
State FL
County Pinellas
Community Bay Aristocrat Village Mobile Home Park Unrec
Direction N
Interior
Interior Features Ceiling Fans(s), Eat-in Kitchen, Kitchen/Family Room Combo, Living Room/Dining Room Combo, Master Bedroom Main Floor, Open Floorplan, Solid Surface Counters, Solid Wood Cabinets, Window Treatments
Heating Electric
Cooling Central Air
Flooring Laminate, Tile
Furnishings Furnished
Fireplace false
Appliance Cooktop, Dishwasher, Disposal, Dryer, Electric Water Heater, Exhaust Fan, Ice Maker, Indoor Grill, Microwave, Range, Range Hood, Refrigerator, Washer
Laundry Inside
Exterior
Exterior Feature Awning(s), Lighting, Sliding Doors, Storage
Community Features Association Recreation - Owned, Buyer Approval Required, Boat Ramp, Deed Restrictions, Fishing, Golf Carts OK, Handicap Modified, Park, Pool, Water Access, Waterfront, Wheelchair Access
Utilities Available Cable Available, Cable Connected, Public
Amenities Available Clubhouse, Fence Restrictions, Laundry, Maintenance, Park, Pool, Private Boat Ramp, Recreation Facilities, Shuffleboard Court, Spa/Hot Tub, Wheelchair Access
Water Access 1
Water Access Desc Bay/Harbor,Canal - Saltwater
Roof Type Roof Over
Porch Patio
Garage false
Private Pool No
Building
Lot Description City Limits, Private
Entry Level One
Foundation Stilt/On Piling
Lot Size Range Non-Applicable
Sewer Public Sewer
Water Public
Structure Type Metal Frame, Vinyl Siding
New Construction false
Construction Status Inspections
Others
Pets Allowed Yes
HOA Fee Include Common Area Taxes, Pool, Escrow Reserves Fund, Maintenance Grounds, Management, Pool, Private Road, Recreational Facilities, Sewer, Trash, Water
Senior Community Yes
Ownership Co-op
Monthly Total Fees $320
Acceptable Financing Cash
Membership Fee Required Required
Listing Terms Cash
Num of Pet 1
Special Listing Condition None
Read Less Info
Want to know what your home might be worth? Contact us for a FREE valuation!

Our team is ready to help you sell your home for the highest possible price ASAP

© 2025 My Florida Regional MLS DBA Stellar MLS. All Rights Reserved.
Bought with COLDWELL BANKER RESIDENTIAL



