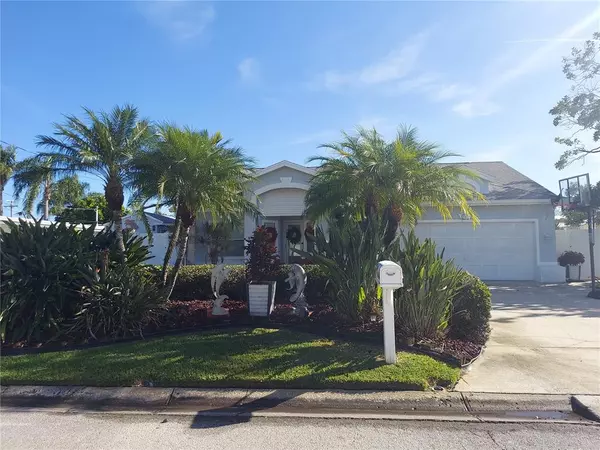For more information regarding the value of a property, please contact us for a free consultation.
Key Details
Sold Price $799,000
Property Type Single Family Home
Sub Type Single Family Residence
Listing Status Sold
Purchase Type For Sale
Square Footage 2,243 sqft
Price per Sqft $356
Subdivision Baywood Village
MLS Listing ID U8146496
Sold Date 02/23/22
Bedrooms 3
Full Baths 3
Construction Status Inspections,No Contingency
HOA Y/N No
Year Built 1959
Annual Tax Amount $5,196
Lot Size 6,969 Sqft
Acres 0.16
Lot Dimensions 68x100
Property Description
Attention Boaters and Fishermen - WATERFRONT - RARE DEEP WATER listing in Baywood Village! Bring your boat, golf cart & live the Salt Life! A boater and fisherman's paradise awaits you in your own backyard with a boat ride that is just seconds to the wide open GULF! No bridges, and located on the 2nd canal off the open water. This home has a deck straight to the seawall, with a boat lift, additional floating dock & no bridges. Additional 528 sq ft screened in room has a custom Tiki bar, and custom-made marine grade canvas with windows - snaps in place for AC in the summer, and keeps the chill out in the winter months. Your boat will thank you for the easy turnaround in the lagoon behind the home, and pull right up to your boat lift, hassle free! Neighborhood has a relaxed Island Vibe, and this house takes you straight to the Florida Keys as soon as you step into the waterfront screened in porch. As you pull up to the home, you find tropical landscaping and a circular drive & walkway - but it only gets better when you walk inside. Soaring ceilings in the kitchen, dining room, and great room. Master bedroom is in the front, but rear bedroom on the water could be the master, or a waterfront office for at-home work! Your open kitchen has a a large island/seating area. The home also has a large inside laundry area. Full attic offers space for seasonal holiday decoration storage. Make your best offer today, before this one gets away!
Location
State FL
County Pinellas
Community Baywood Village
Zoning R-3
Interior
Interior Features Cathedral Ceiling(s), Ceiling Fans(s), High Ceilings, Living Room/Dining Room Combo, Master Bedroom Main Floor, Open Floorplan, Split Bedroom, Vaulted Ceiling(s), Walk-In Closet(s)
Heating Central, Electric
Cooling Central Air
Flooring Ceramic Tile, Tile, Wood
Fireplace false
Appliance Dishwasher, Disposal, Range, Refrigerator
Laundry Laundry Room
Exterior
Exterior Feature Fence, Lighting, Storage
Parking Features Bath In Garage
Garage Spaces 2.0
Utilities Available Electricity Available, Public
Waterfront Description Canal - Saltwater
View Y/N 1
Water Access 1
Water Access Desc Canal - Saltwater,Gulf/Ocean
View Water
Roof Type Shingle
Attached Garage true
Garage true
Private Pool No
Building
Story 1
Entry Level One
Foundation Slab
Lot Size Range 0 to less than 1/4
Sewer Public Sewer
Water Public
Structure Type Block,Stucco
New Construction false
Construction Status Inspections,No Contingency
Schools
Elementary Schools Sutherland Elementary-Pn
Middle Schools Tarpon Springs Middle-Pn
High Schools Tarpon Springs High-Pn
Others
Senior Community No
Ownership Fee Simple
Acceptable Financing Cash, Conventional, VA Loan
Listing Terms Cash, Conventional, VA Loan
Special Listing Condition None
Read Less Info
Want to know what your home might be worth? Contact us for a FREE valuation!

Our team is ready to help you sell your home for the highest possible price ASAP

© 2024 My Florida Regional MLS DBA Stellar MLS. All Rights Reserved.
Bought with CHARLES RUTENBERG REALTY INC



