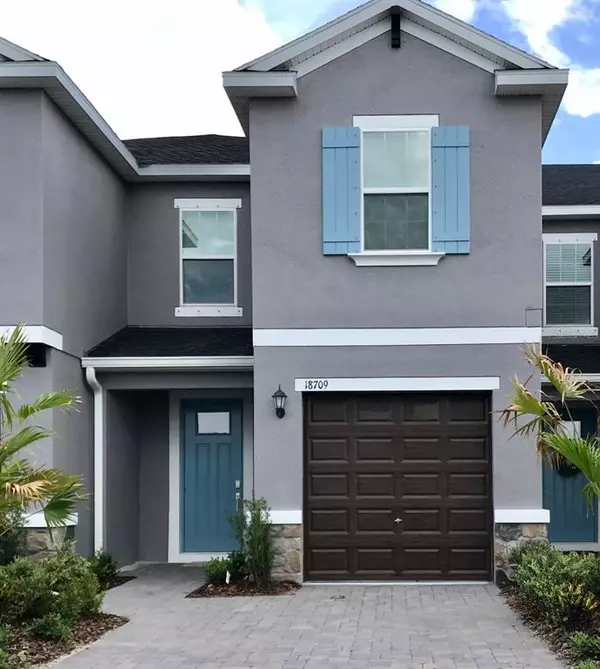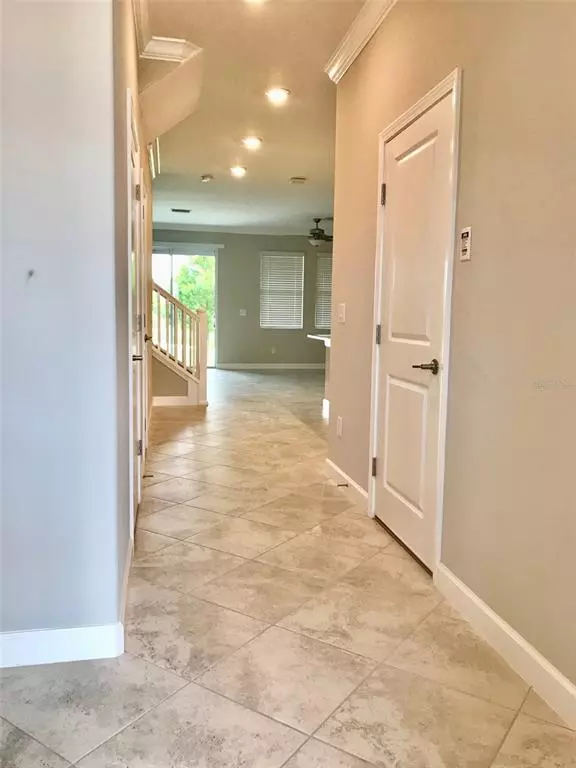For more information regarding the value of a property, please contact us for a free consultation.
Key Details
Sold Price $303,000
Property Type Townhouse
Sub Type Townhouse
Listing Status Sold
Purchase Type For Sale
Square Footage 1,760 sqft
Price per Sqft $172
Subdivision Sylvan Crossing
MLS Listing ID T3309667
Sold Date 06/16/21
Bedrooms 3
Full Baths 2
Half Baths 1
Construction Status No Contingency
HOA Fees $178/qua
HOA Y/N Yes
Year Built 2020
Annual Tax Amount $1,089
Lot Size 1,742 Sqft
Acres 0.04
Property Description
Beautiful and 2020 new construction in gated Sylvan Crossing featuring a beautiful Community resort-style Pool, Cabana, BBQ area, walking trail, and Amenity Center. Desirable open-concept floor plan; three-bedroom townhome, Loft, separate walk in Laundry room, two and a half baths and one-car garage. Large open kitchen with 42" staggered Downing Linen raised square panel cabinetry, crown molding, Satin Nickel hardware along with New Caledonia granite counter tops and kitchen island. GE stainless-steel appliances. Spacious pantry closet. Gorgeous diagonal tile flooring. Half bath away from living space. Gorgeous premium lot view of ponds, conservation and walking trail from your master bedroom upstairs and downstairs patio. Owner had Lanai overlooking the pond and conservation areas screened in by licensed Contractor! Ceiling fans throughout. Carpeted upstairs split floor plan are the three bedrooms. A+ rated school district; McKitrick, Martinez and Steinbrenner. Will go fast!
Location
State FL
County Hillsborough
Community Sylvan Crossing
Zoning PD / PUD
Rooms
Other Rooms Great Room, Inside Utility, Loft
Interior
Interior Features Ceiling Fans(s), Crown Molding, High Ceilings, In Wall Pest System, Kitchen/Family Room Combo, L Dining, Open Floorplan, Split Bedroom, Thermostat, Walk-In Closet(s)
Heating Central
Cooling Central Air
Flooring Carpet, Ceramic Tile
Fireplace false
Appliance Built-In Oven, Cooktop, Dishwasher, Disposal, Dryer, Electric Water Heater, Ice Maker, Microwave, Range, Refrigerator, Washer
Laundry Inside, Laundry Room, Upper Level
Exterior
Exterior Feature Hurricane Shutters, Irrigation System, Lighting
Parking Features Driveway, Garage Door Opener
Garage Spaces 1.0
Community Features Buyer Approval Required, Deed Restrictions, Gated, Irrigation-Reclaimed Water, Pool
Utilities Available BB/HS Internet Available, Electricity Available, Water Available
Amenities Available Clubhouse, Gated, Pool, Recreation Facilities, Vehicle Restrictions
View Y/N 1
View Trees/Woods, Water
Roof Type Shingle
Porch Covered, Rear Porch, Screened
Attached Garage true
Garage true
Private Pool No
Building
Lot Description Conservation Area, In County, Paved, Private
Entry Level Two
Foundation Slab
Lot Size Range 0 to less than 1/4
Sewer Public Sewer
Water Public
Architectural Style Contemporary
Structure Type Block,Stucco,Wood Frame
New Construction false
Construction Status No Contingency
Schools
Elementary Schools Mckitrick-Hb
Middle Schools Martinez-Hb
High Schools Steinbrenner High School
Others
Pets Allowed Number Limit
HOA Fee Include Pool,Escrow Reserves Fund,Maintenance Grounds,Management,Pool,Recreational Facilities
Senior Community No
Ownership Fee Simple
Monthly Total Fees $178
Acceptable Financing Cash, Conventional, FHA, VA Loan
Membership Fee Required Required
Listing Terms Cash, Conventional, FHA, VA Loan
Num of Pet 3
Special Listing Condition None
Read Less Info
Want to know what your home might be worth? Contact us for a FREE valuation!

Our team is ready to help you sell your home for the highest possible price ASAP

© 2025 My Florida Regional MLS DBA Stellar MLS. All Rights Reserved.
Bought with NEW DIMENSIONS REALTY INC.



