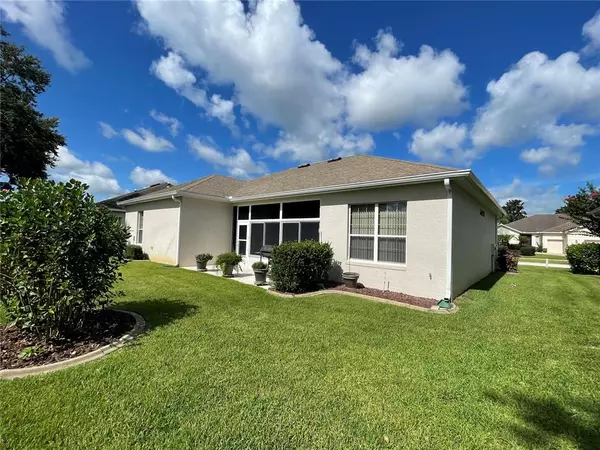For more information regarding the value of a property, please contact us for a free consultation.
Key Details
Sold Price $285,000
Property Type Single Family Home
Sub Type Single Family Residence
Listing Status Sold
Purchase Type For Sale
Square Footage 1,954 sqft
Price per Sqft $145
Subdivision Plantation At Leesburg Laurel Valley Village
MLS Listing ID G5045665
Sold Date 10/07/21
Bedrooms 2
Full Baths 2
Construction Status Appraisal,Other Contract Contingencies
HOA Fees $105/mo
HOA Y/N Yes
Year Built 2005
Annual Tax Amount $2,174
Lot Size 9,147 Sqft
Acres 0.21
Property Description
Check out this beautiful 2 bath and 2 bedroom with den home located in The Plantation at Leesburg! The home is block with stucco exterior. The kitchen has a dinette, plenty of cabinets, and tiled backsplash in neutral tones. The counters are a nice white granite and has Blanco under counter sink system. The master bedroom is spacious and could have a few easy chairs and T.V. in addition to a nice bedroom set. The master bath is equipped with 2 vanity sinks, garden tub, and separate shower stall. It also has spacious closets, utility sink in laundry room and large screened in lanai measuring 9 X 17, with access from the den, living room and master bedroom. In addition to the lanai, there is also a 8 X 18 concrete pad perfect for the grill or outside patio furniture. The garage is super clean. The home includes range, refrigerator, microwave, washer and dryer. The yard is very easy to maintain with its simple landscaping. The paver stone drive and front door walk are great classy extras. The front porch is also good size and is screened in. The Plantation at Leesburg is a gem and includes 2 champion 18 hole golf courses, 3 community centers, 3 pools, tennis, pickle ball, activities and more with a very reasonable HOA fee. The theme parks are about an hour away. You can be at either coast in 90 minutes. Call about this home now because it is too nice to pass up!
Location
State FL
County Lake
Community Plantation At Leesburg Laurel Valley Village
Zoning PUD
Interior
Interior Features Eat-in Kitchen, Master Bedroom Main Floor
Heating Electric
Cooling Central Air
Flooring Carpet, Laminate, Tile
Fireplace false
Appliance Dishwasher, Dryer, Microwave, Range, Refrigerator, Washer
Exterior
Exterior Feature Lighting, Sliding Doors
Garage Spaces 2.0
Utilities Available Electricity Connected, Sewer Connected, Water Connected
Roof Type Shingle
Attached Garage true
Garage true
Private Pool No
Building
Story 1
Entry Level One
Foundation Slab
Lot Size Range 0 to less than 1/4
Sewer Public Sewer
Water Public
Structure Type Block,Stucco
New Construction false
Construction Status Appraisal,Other Contract Contingencies
Others
Pets Allowed Yes
Senior Community Yes
Ownership Fee Simple
Monthly Total Fees $120
Acceptable Financing Cash, Conventional
Membership Fee Required Required
Listing Terms Cash, Conventional
Special Listing Condition None
Read Less Info
Want to know what your home might be worth? Contact us for a FREE valuation!

Our team is ready to help you sell your home for the highest possible price ASAP

© 2025 My Florida Regional MLS DBA Stellar MLS. All Rights Reserved.
Bought with COMPASS FLORIDA LLC



