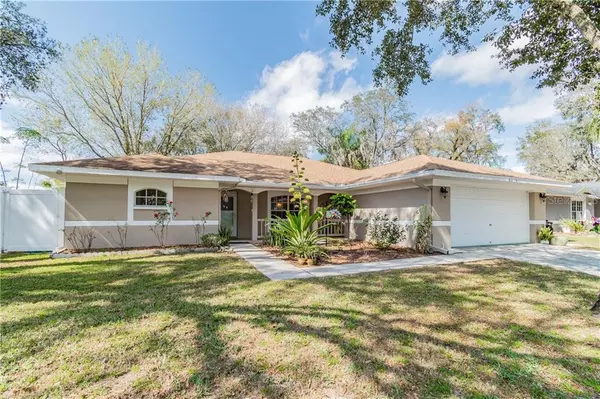For more information regarding the value of a property, please contact us for a free consultation.
Key Details
Sold Price $295,000
Property Type Single Family Home
Sub Type Single Family Residence
Listing Status Sold
Purchase Type For Sale
Square Footage 1,907 sqft
Price per Sqft $154
Subdivision Gentilly Oaks
MLS Listing ID U8113663
Sold Date 03/25/21
Bedrooms 3
Full Baths 2
Construction Status Inspections
HOA Y/N No
Year Built 1997
Annual Tax Amount $2,135
Lot Size 7,405 Sqft
Acres 0.17
Lot Dimensions 69x109
Property Description
Great opportunity in GENTILLY OAKS! Lovely curb appeal, with light and bright open floor plan under cathedral ceilings. (no popcorn) Fall in love with the HUGE GREAT ROOM, a great space for entertaining. Wood laminate flooring through out the home with tile in the eating area and kitchen. AC was new in 2017, Roof replaced in 2017 as well as a water filtration system! PLUS, the Nest system is included. Nice walk-in closet and dual vanities in the master bath, along with a soaking tub and walk-in shower. The back yard is fenced with sturdy vinyl fencing to enjoy from the beautiful tiled screened back porch. Plenty of room for a pool. Great location with the Fairgrounds and Hard Rock Casino close by along with park, tennis courts and a near by community pool. Don't wait this one won't last!
Location
State FL
County Hillsborough
Community Gentilly Oaks
Zoning R-7
Rooms
Other Rooms Inside Utility
Interior
Interior Features Cathedral Ceiling(s), Ceiling Fans(s), Kitchen/Family Room Combo, Open Floorplan, Split Bedroom, Thermostat, Walk-In Closet(s), Window Treatments
Heating Central, Electric
Cooling Central Air
Flooring Laminate, Tile
Fireplace false
Appliance Dishwasher, Disposal, Dryer, Electric Water Heater, Microwave, Range, Refrigerator, Washer, Water Filtration System
Laundry Laundry Room
Exterior
Exterior Feature Fence, Irrigation System, Rain Gutters
Parking Features Garage Door Opener
Garage Spaces 2.0
Fence Vinyl
Utilities Available BB/HS Internet Available, Cable Connected, Electricity Connected, Sewer Connected, Street Lights, Water Connected
Roof Type Shingle
Porch Covered, Rear Porch, Side Porch
Attached Garage true
Garage true
Private Pool No
Building
Lot Description Sidewalk
Story 1
Entry Level One
Foundation Slab
Lot Size Range 0 to less than 1/4
Sewer Public Sewer
Water Public
Architectural Style Ranch
Structure Type Block,Stucco
New Construction false
Construction Status Inspections
Schools
Elementary Schools Folsom-Hb
Middle Schools Greco-Hb
High Schools King-Hb
Others
Senior Community No
Ownership Fee Simple
Acceptable Financing Cash, Conventional, FHA, VA Loan
Listing Terms Cash, Conventional, FHA, VA Loan
Special Listing Condition None
Read Less Info
Want to know what your home might be worth? Contact us for a FREE valuation!

Our team is ready to help you sell your home for the highest possible price ASAP

© 2025 My Florida Regional MLS DBA Stellar MLS. All Rights Reserved.
Bought with FIRESIDE REAL ESTATE



