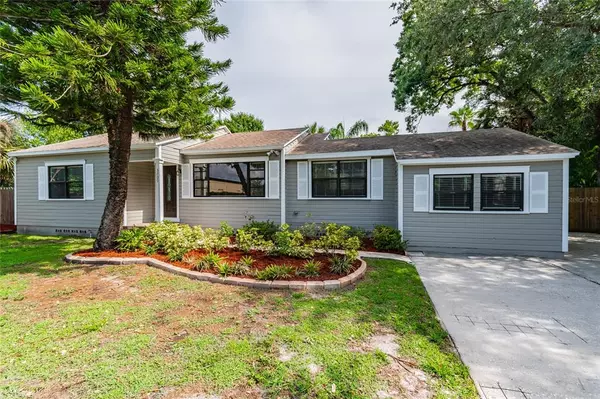For more information regarding the value of a property, please contact us for a free consultation.
Key Details
Sold Price $545,000
Property Type Single Family Home
Sub Type Single Family Residence
Listing Status Sold
Purchase Type For Sale
Square Footage 1,389 sqft
Price per Sqft $392
Subdivision Griflow Park Sub
MLS Listing ID T3315490
Sold Date 08/20/21
Bedrooms 3
Full Baths 2
Construction Status Financing,Inspections
HOA Y/N No
Year Built 1948
Annual Tax Amount $5,666
Lot Size 8,276 Sqft
Acres 0.19
Property Description
One or more photo(s) has been virtually staged. Looking for a well-maintained 3bd/2ba + BONUS ROOM on a LARGE LOT (8,360sqft) in Plant District that is ALL UPDATED? Look no further! This adorable bungalow features 2015 TRANE AC system, 2013 roof, new hot water heater, brand new exterior Sherwin Williams paint, TONS OF STORAGE closets, fully updated kitchen/bathrooms, security system and much more. The bonus room is just off the living room and PERFECT FOR A HOME OFFICE/playroom. The master bedroom features a spacious en-suite bathroom with oversized shower, not typical for a home of its age. The interior laundry room offers extra storage shelving as well. The backyard is fully fenced with a large storage shed with electric/AC unit. The oversized driveway easily parks 4 and/or room for a boat/RV. Haven't hear of Griflow St in Palma Ceia? That's because it is only a one-block street that is not a thru-street so vehicle traffic is quite limited. This home is a 3min walk to Corona Park, a 12mins walk to Roosevelt Elementary, a walk or bike ride from other neighborhood favorites like Chill Bro's Ice Cream, Buddy Brew Coffee, Sketch Art Studio, Pia Day Spa. Just 1.3 miles to Bayshore, 4.5 miles Downtown Tampa, Tampa Riverwalk & Curtis Hixon, 5 miles to MacDill AFB and 6 miles to Tampa International Airport. Transferable termite warranty maintained on the home. Not in mandatory flood zone (X).
Location
State FL
County Hillsborough
Community Griflow Park Sub
Zoning RS-50
Rooms
Other Rooms Bonus Room, Formal Dining Room Separate, Formal Living Room Separate, Inside Utility
Interior
Interior Features Ceiling Fans(s), Stone Counters
Heating Central
Cooling Central Air
Flooring Carpet, Ceramic Tile, Wood
Fireplace false
Appliance Dishwasher, Disposal, Electric Water Heater, Microwave, Range, Refrigerator
Laundry Inside, Laundry Room
Exterior
Exterior Feature Fence, Lighting, Storage
Parking Features Driveway, Oversized
Utilities Available Public
Roof Type Shingle
Porch Deck, Patio, Porch
Garage false
Private Pool No
Building
Lot Description City Limits, Near Public Transit, Sidewalk, Paved
Entry Level One
Foundation Crawlspace
Lot Size Range 0 to less than 1/4
Sewer Public Sewer
Water Public
Architectural Style Florida, Traditional
Structure Type Wood Frame,Wood Siding
New Construction false
Construction Status Financing,Inspections
Schools
Elementary Schools Roosevelt-Hb
Middle Schools Coleman-Hb
High Schools Plant-Hb
Others
Pets Allowed Yes
HOA Fee Include None
Senior Community No
Pet Size Extra Large (101+ Lbs.)
Ownership Fee Simple
Acceptable Financing Cash, Conventional, VA Loan
Membership Fee Required None
Listing Terms Cash, Conventional, VA Loan
Special Listing Condition None
Read Less Info
Want to know what your home might be worth? Contact us for a FREE valuation!

Our team is ready to help you sell your home for the highest possible price ASAP

© 2024 My Florida Regional MLS DBA Stellar MLS. All Rights Reserved.
Bought with SANCHEZ & CO LLC
GET MORE INFORMATION




