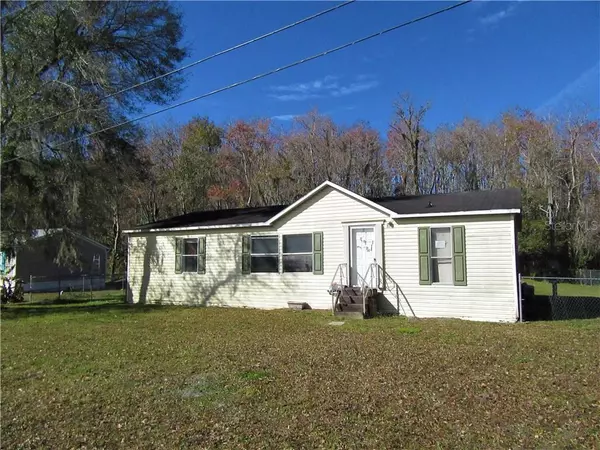For more information regarding the value of a property, please contact us for a free consultation.
Key Details
Sold Price $75,100
Property Type Other Types
Sub Type Mobile Home
Listing Status Sold
Purchase Type For Sale
Square Footage 1,440 sqft
Price per Sqft $52
Subdivision Odessa Gardens
MLS Listing ID T3285285
Sold Date 03/11/21
Bedrooms 3
Full Baths 2
Construction Status No Contingency
HOA Y/N No
Year Built 2000
Annual Tax Amount $875
Lot Size 0.490 Acres
Acres 0.49
Property Description
48x30 mobile home with 3 bedrooms and 2 full baths. Built in 2000 with 1440sf of living space. Open floor plan with large kitchen. Home includes all existing appliances. Large master bedroom and master bath with dual sinks, garden tub and separate shower. Amazing 1/2 acre wooded conservation lot with no HOA or deed restrictions. Located in great Pasco County location with easy access to SR54 and The Veteran's Expressway. Within 20 minutes of Publix, Walmart, Target and dining options.
Location
State FL
County Pasco
Community Odessa Gardens
Zoning RMH
Interior
Interior Features Living Room/Dining Room Combo
Heating None
Cooling None
Flooring Carpet, Linoleum
Fireplace false
Appliance Dishwasher, Dryer, Electric Water Heater, Range, Refrigerator
Laundry Inside
Exterior
Exterior Feature Fence
Fence Chain Link
Utilities Available Electricity Connected
View Trees/Woods
Roof Type Shingle
Garage false
Private Pool No
Building
Lot Description Conservation Area
Story 1
Entry Level One
Foundation Crawlspace
Lot Size Range 1/4 to less than 1/2
Sewer Septic Tank
Water Well
Structure Type Vinyl Siding
New Construction false
Construction Status No Contingency
Others
Senior Community No
Ownership Fee Simple
Acceptable Financing Cash
Listing Terms Cash
Special Listing Condition Real Estate Owned
Read Less Info
Want to know what your home might be worth? Contact us for a FREE valuation!

Our team is ready to help you sell your home for the highest possible price ASAP

© 2024 My Florida Regional MLS DBA Stellar MLS. All Rights Reserved.
Bought with RE/MAX PREMIER GROUP
GET MORE INFORMATION




