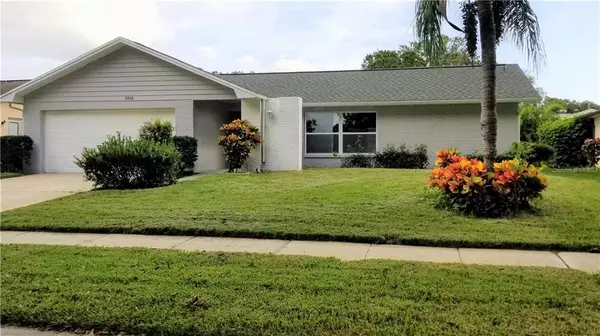For more information regarding the value of a property, please contact us for a free consultation.
Key Details
Sold Price $299,500
Property Type Single Family Home
Sub Type Single Family Residence
Listing Status Sold
Purchase Type For Sale
Square Footage 1,361 sqft
Price per Sqft $220
Subdivision Highland Lakes
MLS Listing ID U8098977
Sold Date 11/19/20
Bedrooms 2
Full Baths 2
Construction Status Inspections,Other Contract Contingencies
HOA Fees $109/mo
HOA Y/N Yes
Year Built 1978
Annual Tax Amount $1,575
Lot Size 7,405 Sqft
Acres 0.17
Lot Dimensions 69 x108
Property Description
WOW! this house was taken from a builders original to a completely redone 2 bedroom, 2 bath, 2 car garage. New flooring throughout, new bathroom fixtures, vanities and tile surrounds, new tile, NEW KITCHEN, new appliances, new windows. Quart countertops in kitchen with designer tile and upgraded appliances, including drop in stove and streamline refrigerator. And then add the gorgeous crown molding and you have a super shining star of a house. Floor plan is fabulous with an L shaped living room and dining room and then a family room off the kitchen. Split bedroom floor plan. The Florida room is 30 feet long and adds additional living space to this lovely home. Owner spared no expense and put quartz countertop on the passthrough to the Florida room. Freshly painted interior and exterior. Roof in 2009. Highland Lakes has all the amenities available to the owner. 3 par golf with golf fees included. Massive clubhouse, Lodge clubhouse, two pools, spa, multiiple tennis courts, access to Lake Tarpon, social clubs, scheduled social events and so much more. Close to major transportation, medical offices, hospitals, airport and award winning beaches.
Location
State FL
County Pinellas
Community Highland Lakes
Zoning RPD-10
Direction S
Rooms
Other Rooms Family Room, Florida Room, Formal Dining Room Separate, Formal Living Room Separate
Interior
Interior Features Ceiling Fans(s), L Dining, Solid Surface Counters, Split Bedroom, Walk-In Closet(s)
Heating Central, Electric, Heat Pump
Cooling Central Air
Flooring Laminate
Fireplace false
Appliance Cooktop, Dishwasher, Disposal, Dryer, Electric Water Heater, Range, Range Hood, Refrigerator, Washer
Laundry In Garage
Exterior
Exterior Feature Irrigation System, Sidewalk
Garage Spaces 2.0
Community Features Association Recreation - Owned, Buyer Approval Required, Deed Restrictions, Golf, Pool, Sidewalks, Tennis Courts, Water Access, Waterfront
Utilities Available BB/HS Internet Available, Cable Available, Electricity Connected, Phone Available, Public, Sewer Connected, Sprinkler Meter, Street Lights, Underground Utilities, Water Connected
Amenities Available Clubhouse, Dock, Golf Course, Maintenance, Pool, Recreation Facilities, Shuffleboard Court, Spa/Hot Tub, Storage, Tennis Court(s)
Roof Type Shingle
Porch Enclosed
Attached Garage true
Garage true
Private Pool No
Building
Entry Level One
Foundation Slab
Lot Size Range 0 to less than 1/4
Sewer Public Sewer
Water None
Structure Type Block
New Construction false
Construction Status Inspections,Other Contract Contingencies
Schools
Elementary Schools Highland Lakes Elementary-Pn
Middle Schools Carwise Middle-Pn
High Schools Palm Harbor Univ High-Pn
Others
Pets Allowed Yes
HOA Fee Include Pool,Maintenance Grounds,Management,Pool,Recreational Facilities
Senior Community Yes
Ownership Fee Simple
Monthly Total Fees $109
Membership Fee Required Required
Special Listing Condition None
Read Less Info
Want to know what your home might be worth? Contact us for a FREE valuation!

Our team is ready to help you sell your home for the highest possible price ASAP

© 2025 My Florida Regional MLS DBA Stellar MLS. All Rights Reserved.
Bought with RE/MAX REALTEC GROUP INC



