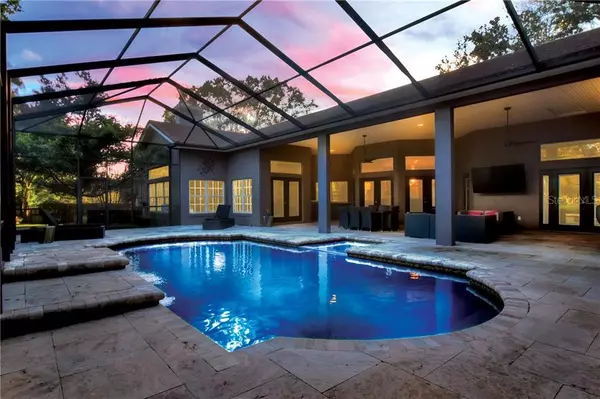For more information regarding the value of a property, please contact us for a free consultation.
Key Details
Sold Price $930,000
Property Type Single Family Home
Sub Type Single Family Residence
Listing Status Sold
Purchase Type For Sale
Square Footage 3,240 sqft
Price per Sqft $287
Subdivision Jefferson Grove
MLS Listing ID L4919174
Sold Date 12/28/20
Bedrooms 4
Full Baths 3
Construction Status Appraisal,Financing,Inspections
HOA Fees $37/ann
HOA Y/N Yes
Year Built 1994
Annual Tax Amount $10,911
Lot Size 0.460 Acres
Acres 0.46
Lot Dimensions 130x155
Property Description
This Lake Hollingsworth home is located in the upscale Jefferson Grove subdivision. You will enter through lead glass doors into this dramatic home with a brand new look! This 4 bedroom 3 bath home features 3240 SF of living area combined w/ approx 700 SF of lanai plus almost 1400 SF screened pool enclosure to create an entertainer's dream home. Amenities of this open design include porcelain tile floors, plantation shutters, transoms for additional light, french doors, crown molding, contemporary lighting, tankless water heater, gas fireplace & 80” TV in the family room, remodeled kitchen w/ open cabinets, subway tiles, gas cooktop & microwave/dual convection oven, granite counters, stainless steel appliances, extended counters for dining & built in desk. All 3 bathrooms are completely remodeled w/ porcelain tile flooring, open showers w/ glass doors, wall mounted sinks & accent tiles on the walls. The master bedroom features double entry doors & french doors to the pool, walk-in & shoe closets and a 14x12 dream bathroom with garden tub, separate shower & dual wall mounted sinks. A mirror with TV inset is also featured. The 4th bedroom/office with closet is designed with a library style bookcase w/ladder. The screen pool & lanai with travertine deck opens from the living room's set of 3 french doors & is complete with spa and 75” TV. The heated, saltwater pool was resurfaced in a Diamond Brite finish with new glass tiles, LED lights & screening is hurricane code.
Location
State FL
County Polk
Community Jefferson Grove
Zoning RES
Rooms
Other Rooms Family Room, Formal Dining Room Separate, Formal Living Room Separate, Inside Utility
Interior
Interior Features Built-in Features, Ceiling Fans(s), Crown Molding, Eat-in Kitchen, High Ceilings, Kitchen/Family Room Combo, Open Floorplan, Solid Wood Cabinets, Split Bedroom, Stone Counters, Walk-In Closet(s)
Heating Central, Electric, Zoned
Cooling Central Air, Zoned
Flooring Other, Tile
Fireplaces Type Gas, Family Room
Furnishings Negotiable
Fireplace true
Appliance Built-In Oven, Convection Oven, Cooktop, Dishwasher, Disposal, Gas Water Heater, Microwave, Refrigerator, Tankless Water Heater, Trash Compactor
Exterior
Exterior Feature French Doors, Irrigation System, Lighting, Rain Gutters, Sprinkler Metered
Parking Features Circular Driveway, Driveway, Garage Door Opener, Garage Faces Side
Garage Spaces 3.0
Pool Gunite, Heated, In Ground, Salt Water, Screen Enclosure, Tile
Community Features Deed Restrictions
Utilities Available BB/HS Internet Available, Electricity Connected, Public, Sewer Connected, Sprinkler Meter, Street Lights, Underground Utilities
Roof Type Tile
Porch Covered, Screened
Attached Garage true
Garage true
Private Pool Yes
Building
Lot Description City Limits, Street Brick
Story 1
Entry Level One
Foundation Slab
Lot Size Range 1/4 to less than 1/2
Sewer Public Sewer
Water Public
Architectural Style Florida
Structure Type Block,Stucco
New Construction false
Construction Status Appraisal,Financing,Inspections
Schools
Elementary Schools Cleveland Court Elem
Middle Schools Southwest Middle School
High Schools Lakeland Senior High
Others
Pets Allowed Yes
Senior Community No
Ownership Fee Simple
Monthly Total Fees $37
Acceptable Financing Cash, Conventional
Membership Fee Required Required
Listing Terms Cash, Conventional
Special Listing Condition None
Read Less Info
Want to know what your home might be worth? Contact us for a FREE valuation!

Our team is ready to help you sell your home for the highest possible price ASAP

© 2025 My Florida Regional MLS DBA Stellar MLS. All Rights Reserved.
Bought with KELLER WILLIAMS REALTY SMART



