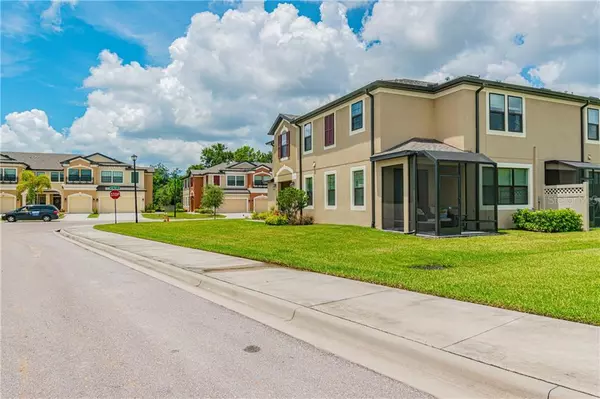For more information regarding the value of a property, please contact us for a free consultation.
Key Details
Sold Price $306,000
Property Type Townhouse
Sub Type Townhouse
Listing Status Sold
Purchase Type For Sale
Square Footage 2,181 sqft
Price per Sqft $140
Subdivision Creekwood Twnhms
MLS Listing ID A4483444
Sold Date 01/18/21
Bedrooms 3
Full Baths 2
Half Baths 1
Construction Status Appraisal,Financing,Inspections
HOA Fees $270/mo
HOA Y/N Yes
Year Built 2018
Annual Tax Amount $4,194
Lot Size 3,049 Sqft
Acres 0.07
Property Description
Luxury and convenience await you in this one year young townhome. Welcome home to Creekwood Townhomes, one of Bradenton's hottest new developments, just minutes from all of the restaurants and shopping just off of SR-70. The University Town Center is also just one exit south off of I-75. This popular Devonshire II floorplan by M/I Homes, which also comes with a 2 car garage, is sure to please even the pickiest of buyers. The first floor is equipped with the kitchen, dining room, laundry room, a 1/2 bath, and great room. The open concept is perfect for entertaining guests. The wonderfully designed kitchen, which is nicely appointed, is any Chef's dream. The plank tile and crown molding are also very nice features on the entire 1st floor. The screened lanai is the perfect spot to enjoy a morning cup of coffee and catch up on the daily news. All of the bedrooms are on the second floor, along with an ample sized bonus room, which is perfect for the kiddos or would even make for a great media room. Commuting is a breeze with I-75, SR-70, and US-301 nearby. The community pool is is a short stroll and the community is maintenance free. No CDD fees is also a very nice perk! World class beaches, good schools, and some of the best golfing options in the area are also just minutes away. Put this one on your list today before it is too late!
Location
State FL
County Manatee
Community Creekwood Twnhms
Zoning PDR
Direction E
Rooms
Other Rooms Bonus Room
Interior
Interior Features Ceiling Fans(s), Crown Molding, Eat-in Kitchen, Living Room/Dining Room Combo, Pest Guard System, Solid Surface Counters, Thermostat, Walk-In Closet(s)
Heating Central, Electric
Cooling Central Air
Flooring Carpet, Tile, Wood
Furnishings Turnkey
Fireplace false
Appliance Dishwasher, Disposal, Dryer, Electric Water Heater, Microwave, Refrigerator, Washer
Laundry Inside, Laundry Room
Exterior
Exterior Feature Hurricane Shutters, Irrigation System, Lighting, Sidewalk, Sliding Doors
Parking Features Driveway, Garage Door Opener
Garage Spaces 2.0
Community Features Deed Restrictions, Gated, Pool, Sidewalks
Utilities Available BB/HS Internet Available, Cable Available, Cable Connected, Electricity Available, Electricity Connected, Public, Sewer Connected, Street Lights, Underground Utilities, Water Connected
Amenities Available Pool, Security
View Y/N 1
View Trees/Woods, Water
Roof Type Shingle
Porch Patio, Porch, Screened
Attached Garage true
Garage true
Private Pool No
Building
Lot Description Corner Lot, In County, Level, Near Golf Course, Near Public Transit, Sidewalk, Street Dead-End, Paved
Story 2
Entry Level Two
Foundation Slab
Lot Size Range 0 to less than 1/4
Builder Name MI Homes
Sewer Public Sewer
Water Public
Architectural Style Traditional
Structure Type Block,Stone
New Construction false
Construction Status Appraisal,Financing,Inspections
Schools
Elementary Schools Tara Elementary
Middle Schools Braden River Middle
High Schools Braden River High
Others
Pets Allowed Yes
HOA Fee Include Pool,Maintenance Structure,Maintenance Grounds,Maintenance,Pest Control,Private Road
Senior Community No
Pet Size Extra Large (101+ Lbs.)
Ownership Fee Simple
Monthly Total Fees $270
Acceptable Financing Cash, Conventional, FHA, VA Loan
Membership Fee Required Required
Listing Terms Cash, Conventional, FHA, VA Loan
Num of Pet 10+
Special Listing Condition None
Read Less Info
Want to know what your home might be worth? Contact us for a FREE valuation!

Our team is ready to help you sell your home for the highest possible price ASAP

© 2024 My Florida Regional MLS DBA Stellar MLS. All Rights Reserved.
Bought with KELLER WILLIAMS REALTY SELECT



