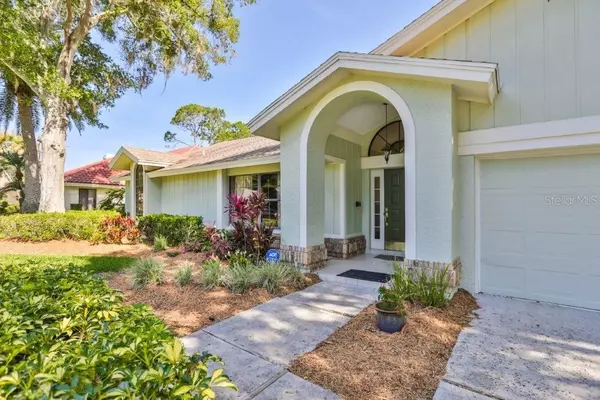For more information regarding the value of a property, please contact us for a free consultation.
Key Details
Sold Price $455,000
Property Type Single Family Home
Sub Type Single Family Residence
Listing Status Sold
Purchase Type For Sale
Square Footage 2,785 sqft
Price per Sqft $163
Subdivision Belle Meade
MLS Listing ID T3245479
Sold Date 08/03/20
Bedrooms 4
Full Baths 2
HOA Fees $53/qua
HOA Y/N Yes
Year Built 1986
Annual Tax Amount $3,730
Lot Size 0.320 Acres
Acres 0.32
Lot Dimensions 95x145
Property Description
Come see this beautiful 4 bedroom, 2 bath home in the quiet Odessa community of Belle Meade on a dead end street. This move-in-ready home welcomes you inside with vaulted ceilings, new updated tile floors, ample natural light and split floorplan. The kitchen features stainless appliances, and eat-in area overlooking the family room with brick fireplace and pool. Master suite includes double vanities, garden tub, huge master closet and lanai access. This home is unique as there is an extra 216 sq feet of air conditioned space in the 3rd car garage. This can be used as a gym, game room, office, etc. Enjoy complete privacy on the large covered lanai including fully screened salt-water, heated pool, pavered deck, outdoor kitchen and the peaceful pond views. views. New A/C - 2017, brand new water heater, and recently updated laundry room with new tub sink. Belle Meade has LOW HOA fees and is zoned for all TOP RATED SCHOOLS! Conveniently located near the Veterans expressway, Tampa International airport, shopping, restaurants and easy commute to downtown Tampa and Macdill Airforce Base. Call for a private showing.
Location
State FL
County Hillsborough
Community Belle Meade
Zoning PD
Rooms
Other Rooms Attic, Bonus Room, Den/Library/Office
Interior
Interior Features Ceiling Fans(s), Eat-in Kitchen, Split Bedroom
Heating Central
Cooling Central Air
Flooring Carpet, Tile
Furnishings Unfurnished
Fireplace true
Appliance Dishwasher, Microwave, Range, Refrigerator
Laundry Inside, Laundry Room
Exterior
Exterior Feature Irrigation System, Sidewalk, Sliding Doors
Garage Spaces 2.0
Pool Salt Water
Community Features Deed Restrictions, Park, Sidewalks
Utilities Available Public
Waterfront Description Pond
View Y/N 1
Water Access 1
Water Access Desc Pond
View Water
Roof Type Shingle
Attached Garage true
Garage true
Private Pool Yes
Building
Lot Description Street Dead-End, Paved
Entry Level One
Foundation Slab
Lot Size Range 1/4 Acre to 21779 Sq. Ft.
Sewer Septic Tank
Water Public
Structure Type Block
New Construction false
Schools
Elementary Schools Northwest-Hb
Middle Schools Hill-Hb
High Schools Steinbrenner High School
Others
Pets Allowed Yes
Senior Community No
Ownership Fee Simple
Monthly Total Fees $53
Acceptable Financing Cash, Conventional, VA Loan
Membership Fee Required Required
Listing Terms Cash, Conventional, VA Loan
Special Listing Condition None
Read Less Info
Want to know what your home might be worth? Contact us for a FREE valuation!

Our team is ready to help you sell your home for the highest possible price ASAP

© 2024 My Florida Regional MLS DBA Stellar MLS. All Rights Reserved.
Bought with CENTURY 21 EAST LAKE REALTY



