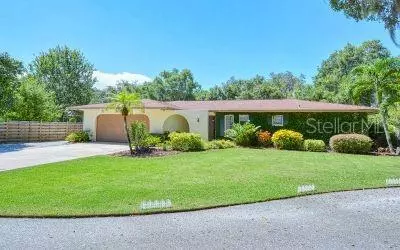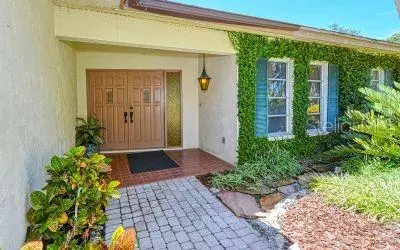For more information regarding the value of a property, please contact us for a free consultation.
Key Details
Sold Price $330,000
Property Type Single Family Home
Sub Type Single Family Residence
Listing Status Sold
Purchase Type For Sale
Square Footage 2,118 sqft
Price per Sqft $155
Subdivision Riverwood Park Rep
MLS Listing ID A4475268
Sold Date 08/27/20
Bedrooms 3
Full Baths 2
Construction Status Inspections
HOA Y/N No
Year Built 1972
Annual Tax Amount $2,082
Lot Size 0.310 Acres
Acres 0.31
Property Description
If you are looking to do an interior renovation project in a GREAT location, this is a gem! Cameron Lane is the last street at the southern end of Riverwood Avenue. Very private old Sarasota neighborhood. This 1972 built, one-owner home, has everything going for it...almost. Superb location on quiet cul-de-sac near Phillippi Creek, check! Beautifully landscaped yard with big curb appeal, check! Inviting pool area with paver deck and newly roofed lanai, check! Generously-sized rooms with split floor plan, check! Plus office/flex room, check! The only thing left to do is update the interior to make it yours, and there are lots of good features with which to work. Master has beam design ceiling and walk-in closet. Spacious kitchen with pantry and breakfast bar. Large inside Laundry room (not under A/C) with extra storage as well as a free standing storage shed in beautiful back yard. East side has room to park boat/RV. Work bench area in garage with storage cabinets. Just about a mile from Riverview High School. Close proximity to Sarasota County Technical Institute, Phillippi Estate Park and kayak launch, and the landings Shopping Center with Publix, shopping and restaurants. Siesta Beach sunsets and Village are just a short distance too. Be sure to check out the aerial photos. Don't miss this opportunity. Please know audio and video equipment are on site (not included in sale). Being sold "AS- IS" -with no warranties.
Location
State FL
County Sarasota
Community Riverwood Park Rep
Zoning RSF1
Rooms
Other Rooms Den/Library/Office, Family Room, Inside Utility
Interior
Interior Features Ceiling Fans(s), Kitchen/Family Room Combo, Living Room/Dining Room Combo, Split Bedroom, Walk-In Closet(s)
Heating Central
Cooling Central Air
Flooring Carpet, Ceramic Tile
Furnishings Unfurnished
Fireplace false
Appliance Dishwasher, Disposal, Dryer, Range, Refrigerator, Washer
Laundry Inside, Laundry Room
Exterior
Exterior Feature Irrigation System, Sliding Doors
Parking Features Boat, Driveway, Garage Door Opener, Workshop in Garage
Garage Spaces 2.0
Pool Gunite, In Ground, Screen Enclosure
Utilities Available Cable Available, Electricity Connected, Public, Sewer Connected, Sprinkler Well
View Garden
Roof Type Built-Up,Shingle
Porch Rear Porch, Screened
Attached Garage true
Garage true
Private Pool Yes
Building
Lot Description In County, Street Dead-End, Paved
Story 1
Entry Level One
Foundation Slab
Lot Size Range 1/4 Acre to 21779 Sq. Ft.
Sewer Public Sewer
Water Public
Architectural Style Ranch
Structure Type Block,Stucco
New Construction false
Construction Status Inspections
Schools
Elementary Schools Phillippi Shores Elementary
Middle Schools Brookside Middle
High Schools Riverview High
Others
Pets Allowed Yes
Senior Community No
Ownership Fee Simple
Special Listing Condition None
Read Less Info
Want to know what your home might be worth? Contact us for a FREE valuation!

Our team is ready to help you sell your home for the highest possible price ASAP

© 2025 My Florida Regional MLS DBA Stellar MLS. All Rights Reserved.
Bought with MICHAEL SAUNDERS & COMPANY



