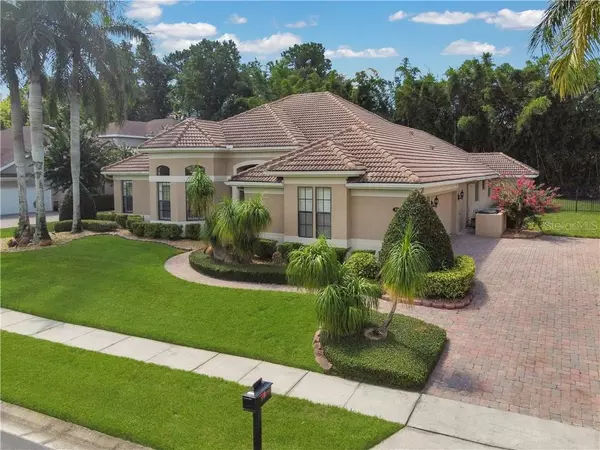For more information regarding the value of a property, please contact us for a free consultation.
Key Details
Sold Price $557,000
Property Type Single Family Home
Sub Type Single Family Residence
Listing Status Sold
Purchase Type For Sale
Square Footage 3,108 sqft
Price per Sqft $179
Subdivision Ellington Estates
MLS Listing ID O5882816
Sold Date 10/23/20
Bedrooms 4
Full Baths 3
Construction Status Inspections
HOA Fees $180/qua
HOA Y/N Yes
Year Built 2005
Annual Tax Amount $6,124
Lot Size 0.350 Acres
Acres 0.35
Property Description
Original owners have impeccably maintained this custom home built by Arthur Rutenberg. The house offers 4 bedrooms plus an office, 3 baths, 3 car garage and is located in the exclusive gated community of Ellington Estates. A paver driveway, front porch and lovely landscaping welcomes you into this stunning residence. The elegant home has high ceilings which offer an incredibly spacious feel and tile floors in the main living areas for easy maintenance and care. Custom lighting, ceiling fans and plantation shutters can be found throughout this beautiful home. The kitchen is a chef's delight with hardwood cabinets, quartz counter tops, tile back-splash, recessed and pendant lighting, island for food prepping, stainless steel appliances and eat-in kitchen area. Enjoy your favorite tv show from the comfort of the spacious family room right off of the kitchen. The master suite offers two large walk-in closets. The master bath features a his and hers vanity with granite countertop and tile floors, a luxurious garden tub and large glass enclosed shower. The split bedrooms open floor plan has two of the bedrooms next to a full bathroom. The fourth bedroom is being used as a billiard room and features rustic design ceiling beams, custom lighting and wood floors. Work at home in the large and private office located in the front of the house. The 1/3 acre lot gives you plenty of room to create your own back yard oasis. The yard is fully fenced and has a screened paver lanai. The home has hurricane shutters. The exclusive community with only 30 homes is in close proximity to 417 expressway, Oviedo on the park, UCF, Research Park, Oviedo Mall, restaurants. Zoned for A-rated Seminole County Schools. This is the ideal home to create memories for years to come.
Location
State FL
County Seminole
Community Ellington Estates
Zoning RES
Interior
Interior Features Ceiling Fans(s), Eat-in Kitchen, High Ceilings, Kitchen/Family Room Combo, Open Floorplan, Solid Wood Cabinets, Split Bedroom, Stone Counters, Tray Ceiling(s), Walk-In Closet(s)
Heating Central, Electric
Cooling Central Air
Flooring Carpet, Tile, Wood
Fireplace false
Appliance Built-In Oven, Cooktop, Dishwasher, Disposal, Dryer, Electric Water Heater, Microwave, Refrigerator, Washer
Laundry Inside, Laundry Room
Exterior
Exterior Feature Hurricane Shutters, Irrigation System, Lighting, Sidewalk, Sliding Doors
Parking Features Driveway, Garage Door Opener, Garage Faces Side
Garage Spaces 3.0
Community Features Gated, Playground
Utilities Available Cable Available, Electricity Connected, Public, Street Lights, Water Connected
Roof Type Tile
Porch Patio, Screened
Attached Garage true
Garage true
Private Pool No
Building
Lot Description Sidewalk, Paved, Private
Entry Level One
Foundation Slab
Lot Size Range 1/4 to less than 1/2
Sewer Aerobic Septic
Water Public
Architectural Style Contemporary
Structure Type Block,Concrete,Stucco
New Construction false
Construction Status Inspections
Others
Pets Allowed Yes
Senior Community No
Ownership Fee Simple
Monthly Total Fees $180
Membership Fee Required Required
Special Listing Condition None
Read Less Info
Want to know what your home might be worth? Contact us for a FREE valuation!

Our team is ready to help you sell your home for the highest possible price ASAP

© 2024 My Florida Regional MLS DBA Stellar MLS. All Rights Reserved.
Bought with ERA GRIZZARD REAL ESTATE



