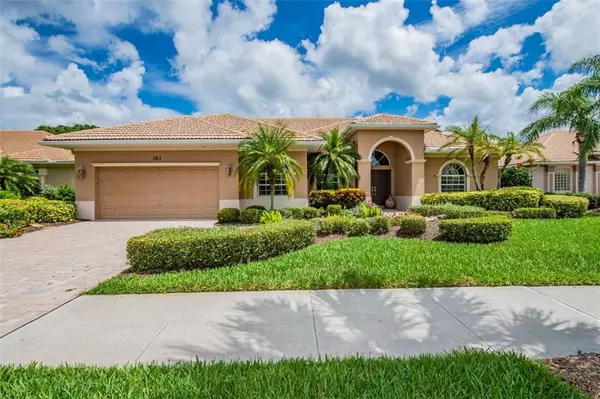For more information regarding the value of a property, please contact us for a free consultation.
Key Details
Sold Price $605,000
Property Type Single Family Home
Sub Type Single Family Residence
Listing Status Sold
Purchase Type For Sale
Square Footage 2,683 sqft
Price per Sqft $225
Subdivision Sawgrass
MLS Listing ID A4473513
Sold Date 10/05/20
Bedrooms 3
Full Baths 3
Construction Status Inspections
HOA Fees $124/ann
HOA Y/N Yes
Year Built 2003
Annual Tax Amount $6,015
Lot Size 10,454 Sqft
Acres 0.24
Property Description
This is an architecturally superb Sawgrass offering that is incredibly spacious in every way. Ideally positioned bordering one of the most spectacular, private wide lake and preserve views. Custom J & J residence, Aruba IV floor plan, was built for plenty of elbow room and enjoyment. New Trane 5 Ton, 14 Seer HVAC in 8/2020. All room sizes are more than ample. The light and bright double door entry with arched transom window and stately vaulted ceilings welcomes you to an inviting home that is energizing yet tranquil. Truly a unique home with 3 bedrooms, 3 baths + den office. Features include detailed arches, niches, tile on diagonal, plantation shutters, crown molding and breathtaking views from most rooms. A gourmet kitchen with granite, solid wood cabinetry, large walk-in pantry, coordinating backsplash and coveted gas cooking provided by an in-ground propane tank. Daily work and cooking is a joy with such a tranquil view affording optimal serene privacy. Den/office is tucked away for excellent separation between the split plan bedrooms. The owner's suite and bath is an oasis, overlooking the pool and lake. Dual sinks, walk-in shower and large Jacuzzi tub plus two walk-in closets. Outdoor living is as compelling as the indoor with a sparkling heated pool and spa for Zen-like comfort, surrounded by the wide lake views to enjoy the abundant wildlife to frame an incredible lifestyle. A rare 6x12 separate temperature-controlled air-conditioned storage or work area in garage in addition to the large utility area in the laundry room. An ideal location just minutes to downtown Venice, beaches, hiking/biking trails, and Legacy Trail along the Intracoastal Waterway for boating and kayaking. Sawgrass is a gated community excellent for walking amidst the pristine well-kept mature landscaping along creeks and lakes. Complete with clubhouse, a newly renovated 70-foot heated saltwater pool and fitness center as well as tennis and a pickleball court. Golf membership is available for three 9-hole courses but is not mandatory. Serenity and safety combined with peacefulness and tranquility.
Location
State FL
County Sarasota
Community Sawgrass
Zoning RSF2
Rooms
Other Rooms Breakfast Room Separate, Den/Library/Office, Family Room, Formal Dining Room Separate, Formal Living Room Separate, Inside Utility, Storage Rooms
Interior
Interior Features Ceiling Fans(s), Crown Molding, Eat-in Kitchen, Open Floorplan, Solid Wood Cabinets, Split Bedroom, Stone Counters, Vaulted Ceiling(s), Walk-In Closet(s), Window Treatments
Heating Central, Electric
Cooling Central Air
Flooring Carpet, Ceramic Tile
Furnishings Negotiable
Fireplace false
Appliance Dishwasher, Disposal, Dryer, Electric Water Heater, Microwave, Range, Refrigerator, Washer
Laundry Inside, Laundry Room
Exterior
Exterior Feature Irrigation System, Rain Gutters, Sliding Doors, Storage
Parking Features Driveway, Garage Door Opener, Oversized, Workshop in Garage
Garage Spaces 2.0
Pool Child Safety Fence, Gunite, Heated, In Ground, Lighting, Pool Alarm, Screen Enclosure
Community Features Deed Restrictions, Fitness Center, Gated, Golf Carts OK, Golf, Pool, Sidewalks
Utilities Available Electricity Connected, Sewer Connected, Street Lights, Underground Utilities
Amenities Available Clubhouse, Fitness Center, Gated, Golf Course, Pickleball Court(s), Pool, Recreation Facilities, Security
Waterfront Description Lake
View Y/N 1
View Park/Greenbelt, Trees/Woods, Water
Roof Type Tile
Porch Covered, Patio, Rear Porch, Screened, Wrap Around
Attached Garage true
Garage true
Private Pool Yes
Building
Lot Description Greenbelt, Near Golf Course, Sidewalk, Paved, Private
Story 1
Entry Level One
Foundation Slab
Lot Size Range 0 to less than 1/4
Builder Name J&J
Sewer Public Sewer
Water Public
Architectural Style Custom, Florida, Ranch
Structure Type Block,Concrete,Stucco
New Construction false
Construction Status Inspections
Schools
Elementary Schools Garden Elementary
Middle Schools Venice Area Middle
High Schools Venice Senior High
Others
Pets Allowed Yes
HOA Fee Include Pool,Private Road,Recreational Facilities,Security
Senior Community No
Pet Size Extra Large (101+ Lbs.)
Ownership Fee Simple
Monthly Total Fees $124
Acceptable Financing Cash, Conventional
Membership Fee Required Required
Listing Terms Cash, Conventional
Special Listing Condition None
Read Less Info
Want to know what your home might be worth? Contact us for a FREE valuation!

Our team is ready to help you sell your home for the highest possible price ASAP

© 2024 My Florida Regional MLS DBA Stellar MLS. All Rights Reserved.
Bought with RE/MAX PALM REALTY OF VENICE



