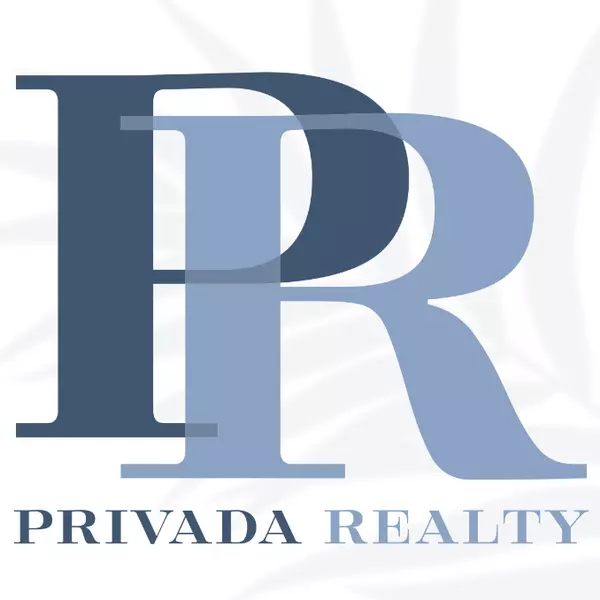For more information regarding the value of a property, please contact us for a free consultation.
Key Details
Sold Price $334,000
Property Type Single Family Home
Sub Type Single Family Residence
Listing Status Sold
Purchase Type For Sale
Square Footage 2,321 sqft
Price per Sqft $143
Subdivision Fishhawk Ranch
MLS Listing ID T3241469
Sold Date 06/22/20
Bedrooms 4
Full Baths 2
HOA Fees $4/ann
HOA Y/N Yes
Annual Recurring Fee 49.0
Year Built 2001
Annual Tax Amount $4,543
Lot Size 7,405 Sqft
Acres 0.17
Lot Dimensions 60x120
Property Sub-Type Single Family Residence
Property Description
View the home virtually with this link: my.matterport.com/show/?m=m5LB1KS3QXy&mls=1 This beautifully updated family home is situated on one of the communities most prestigious lots on a quiet loop street, backing to lush wooded conservation. Enjoy the tranquility of nature with NO BACKYARD neighbors ever! Want even more peace of mind? This home is zoned for some of the best schools in the county, including BEVIS ELEMENTARY which is just a short 15 minutes walk! MOVE-IN READY with a NEW ROOF in 2019 and FRESH exterior paint in 2018! Step inside the regal double door entryway to find a bright and airy floorplan! Greeting you at the front door is an inviting formal living and dining room combo; with rich wood flooring the options for what you can make of this space are endless! Moving forward through the grand foyer you will fall in love with the family room space. It really is so inviting featuring more wood flooring, gorgeous entertainment nook with wood wall accent and triple sliding glass doors looking out onto the lanai and conservation! From the family room you will catch your first glimpse of the brilliant kitchen! There is nothing left to be desired in this wonderfully remodeled space! Luxurious design includes dreamy 42” shaker style cabinets topped with crown, subway tile backsplash, granite counters, stainless appliances and huge farmhouse sink! One of the best features this home offers is a private, split floor plan! Master suite is secluded on one wing of the house with stately double tray ceilings, private exit to the lanai and a spa-like en-suite with his & her sinks, oversized walk-in closet, soaking tub and separate shower! On the other side of the house you will find three spacious guest bedrooms and a pool bathroom that has been marvelously updated in 2019! We haven't even discussed the fabulous screened and covered lanai! Spend your days basking in the glorious outdoors with some of the BEST views! Not to mention the wildlife you will observe from your very own backyard! With all of the glorious amenities FishHawk Ranch has to offer, you will feel like you're living a resort lifestyle! Trust us, don't delay on scheduling a private showing on this one, it will check all your boxes for sure!
Location
State FL
County Hillsborough
Community Fishhawk Ranch
Area 33547 - Lithia
Zoning PD
Rooms
Other Rooms Attic, Family Room, Inside Utility
Interior
Interior Features Ceiling Fans(s), Eat-in Kitchen, High Ceilings, Living Room/Dining Room Combo, Open Floorplan, Solid Wood Cabinets, Stone Counters, Thermostat, Tray Ceiling(s), Walk-In Closet(s)
Heating Central, Natural Gas
Cooling Central Air
Flooring Carpet, Hardwood, Tile
Fireplace false
Appliance Convection Oven, Dishwasher, Disposal, Gas Water Heater, Microwave
Laundry Inside, Laundry Room
Exterior
Exterior Feature Irrigation System, Rain Gutters, Sidewalk, Sliding Doors
Garage Spaces 2.0
Community Features Deed Restrictions, Fitness Center, Irrigation-Reclaimed Water, Park, Playground, Pool, Sidewalks, Tennis Courts
Utilities Available BB/HS Internet Available, Cable Connected, Electricity Connected, Fiber Optics, Natural Gas Connected, Public, Sprinkler Recycled, Underground Utilities
Amenities Available Clubhouse, Fitness Center, Park, Playground, Pool, Recreation Facilities, Tennis Court(s)
View Trees/Woods
Roof Type Shingle
Porch Covered, Rear Porch, Screened
Attached Garage true
Garage true
Private Pool No
Building
Lot Description Conservation Area, In County, Sidewalk, Paved
Story 1
Entry Level One
Foundation Slab
Lot Size Range Up to 10,889 Sq. Ft.
Sewer Public Sewer
Water Public
Structure Type Block,Stucco
New Construction false
Schools
Elementary Schools Bevis-Hb
Middle Schools Randall-Hb
High Schools Newsome-Hb
Others
Pets Allowed Yes
HOA Fee Include Pool,Recreational Facilities
Senior Community No
Ownership Fee Simple
Monthly Total Fees $4
Membership Fee Required Optional
Special Listing Condition None
Read Less Info
Want to know what your home might be worth? Contact us for a FREE valuation!

Our team is ready to help you sell your home for the highest possible price ASAP

© 2025 My Florida Regional MLS DBA Stellar MLS. All Rights Reserved.
Bought with EATON REALTY,LLC

