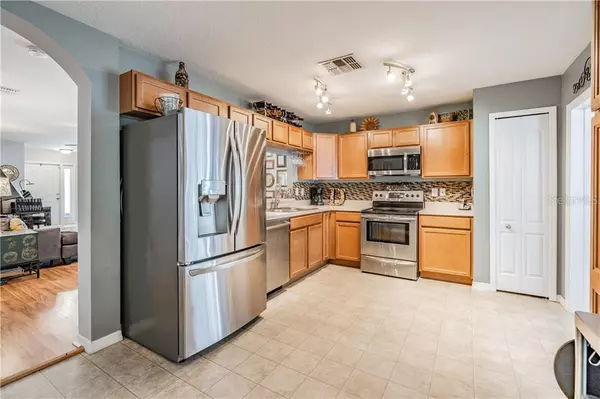For more information regarding the value of a property, please contact us for a free consultation.
Key Details
Sold Price $244,000
Property Type Single Family Home
Sub Type Single Family Residence
Listing Status Sold
Purchase Type For Sale
Square Footage 2,200 sqft
Price per Sqft $110
Subdivision Verandahs
MLS Listing ID W7822213
Sold Date 07/29/20
Bedrooms 5
Full Baths 2
Half Baths 1
Construction Status Inspections
HOA Fees $47/mo
HOA Y/N Yes
Year Built 2009
Annual Tax Amount $3,105
Lot Size 7,405 Sqft
Acres 0.17
Property Description
BACK ON MARKET! BUYER'S FINANCING FELL THROUGH. BEAUTIFUL AND SPACIOUS 5 BEDROOM HOME LOADED WITH UPGRADES IN THE VERANDAHS! This home has it all! This large kitchen boasts stainless steel appliances, wood cabinets, tile back splash, and extra eat-in dining space! The kitchen also opens up to an amazing lanai through the french doors! This completely enclosed lanai is 27'x17' and temperature controlled! The Jacuzzi in the lanai stays with the home! This downstairs Master Bed/Bathroom features a walk-in closet, dual vanity, and tile shower stall! There are four more bedrooms upstairs that surround a spacious loft area perfect for office, play, or hobby space! This home is also equipped with a built-in home generator that automatically turns on if/when you loose power! This upgrade alone was over $10k to install and stays with the home! The refrigerator, microwave, and dishwasher are newer appliances and the water softener is only 2 years old! The backyard is completely fenced in adding tons of privacy! All of this in the highly sought gated community of The Verandahs which provides easy access to the Veterans Expressway and Tampa! The Verandahs offers wonderful amenities which include a community pool, Playground, Fitness center, and Clubhouse! Schedule your showing today, this one won't last! (CDD fee is included in tax figure)
Location
State FL
County Pasco
Community Verandahs
Zoning MPUD
Rooms
Other Rooms Attic, Family Room, Great Room, Loft
Interior
Interior Features Ceiling Fans(s), Eat-in Kitchen, High Ceilings, Solid Wood Cabinets, Thermostat, Walk-In Closet(s)
Heating Central, Electric
Cooling Central Air
Flooring Carpet, Laminate, Vinyl
Fireplace false
Appliance Dishwasher, Disposal, Electric Water Heater, Microwave, Range, Refrigerator
Laundry Inside, Laundry Room
Exterior
Exterior Feature Fence, French Doors, Sidewalk
Parking Features Driveway, Garage Door Opener
Garage Spaces 2.0
Community Features Deed Restrictions, Fitness Center, Gated, Park, Playground, Pool, Sidewalks
Utilities Available BB/HS Internet Available, Cable Connected, Electricity Connected, Sewer Connected, Street Lights, Underground Utilities
Roof Type Shingle
Porch Enclosed, Rear Porch
Attached Garage true
Garage true
Private Pool No
Building
Lot Description Sidewalk, Paved
Entry Level Two
Foundation Slab
Lot Size Range Up to 10,889 Sq. Ft.
Sewer Public Sewer
Water Public
Structure Type Block,Stucco
New Construction false
Construction Status Inspections
Schools
Elementary Schools Moon Lake-Po
Middle Schools Crews Lake Middle-Po
High Schools Hudson High-Po
Others
Pets Allowed Yes
HOA Fee Include Pool
Senior Community No
Ownership Fee Simple
Monthly Total Fees $47
Acceptable Financing Cash, Conventional, FHA, VA Loan
Membership Fee Required Required
Listing Terms Cash, Conventional, FHA, VA Loan
Special Listing Condition None
Read Less Info
Want to know what your home might be worth? Contact us for a FREE valuation!

Our team is ready to help you sell your home for the highest possible price ASAP

© 2025 My Florida Regional MLS DBA Stellar MLS. All Rights Reserved.
Bought with KELLER WILLIAMS REALTY



