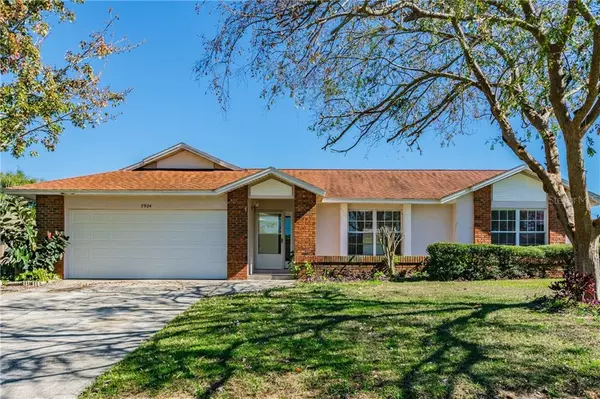For more information regarding the value of a property, please contact us for a free consultation.
Key Details
Sold Price $260,000
Property Type Single Family Home
Sub Type Single Family Residence
Listing Status Sold
Purchase Type For Sale
Square Footage 1,738 sqft
Price per Sqft $149
Subdivision Victoria Place
MLS Listing ID O5839182
Sold Date 06/17/20
Bedrooms 4
Full Baths 2
Construction Status Appraisal,Financing,Inspections
HOA Fees $24/ann
HOA Y/N Yes
Year Built 1989
Annual Tax Amount $3,809
Lot Size 0.260 Acres
Acres 0.26
Property Description
Looking for a Southwest Orlando home in a quiet, mature neighborhood? You've found it!. Conveniently located in Victoria Place, this home offers plenty of space for both indoor and outdoor living. The generous corner lot of over a quarter of an acre is just right for a future pool or large, enclosed patio and summer kitchen. Stepping into the foyer, notice your living room, dining room space to the right leading to the master bedroom with en suite master bath. The bathroom features dual sinks as well as a large walk-in closet and pool door leading to the back patio. Straight ahead from the foyer is your kitchen with breakfast bar and family room combo with dual skylights filling the space with natural Florida sunlight. A perfect home for first time homebuyer or investor. Nestled off of Apopka-Vineland Rd., near major highways, 408 and Florida Turnpike, shopping and theme parks. Only ten minutes from Restaurant Row on Sand Lake Rd. and International Drive. Zoned for "A" rated Olympia High School. Hurry and don't miss this one!
Location
State FL
County Orange
Community Victoria Place
Zoning R-1A
Interior
Interior Features Attic Fan, Ceiling Fans(s), Eat-in Kitchen, Kitchen/Family Room Combo, Living Room/Dining Room Combo, Skylight(s), Split Bedroom, Vaulted Ceiling(s)
Heating Electric
Cooling Central Air
Flooring Carpet, Ceramic Tile
Furnishings Unfurnished
Fireplace false
Appliance Dishwasher, Disposal, Dryer, Electric Water Heater, Microwave, Range, Refrigerator, Washer
Laundry Laundry Room
Exterior
Exterior Feature Sidewalk, Sliding Doors
Parking Features Driveway, Garage Door Opener
Garage Spaces 2.0
Community Features Deed Restrictions, Sidewalks
Utilities Available BB/HS Internet Available, Cable Connected, Electricity Connected, Public, Street Lights
Roof Type Shingle
Porch Patio, Porch
Attached Garage true
Garage true
Private Pool No
Building
Lot Description Corner Lot, In County, Level, Near Public Transit, Oversized Lot, Sidewalk, Paved
Story 1
Entry Level One
Foundation Slab
Lot Size Range 1/4 Acre to 21779 Sq. Ft.
Sewer Septic Tank
Water Public
Architectural Style Ranch
Structure Type Block,Stucco
New Construction false
Construction Status Appraisal,Financing,Inspections
Schools
Elementary Schools William Frangus Elem
Middle Schools Gotha Middle
High Schools Olympia High
Others
Pets Allowed Number Limit, Yes
Senior Community No
Ownership Fee Simple
Monthly Total Fees $24
Acceptable Financing Cash, Conventional, FHA, VA Loan
Membership Fee Required Required
Listing Terms Cash, Conventional, FHA, VA Loan
Num of Pet 3
Special Listing Condition None
Read Less Info
Want to know what your home might be worth? Contact us for a FREE valuation!

Our team is ready to help you sell your home for the highest possible price ASAP

© 2024 My Florida Regional MLS DBA Stellar MLS. All Rights Reserved.
Bought with ROBERTS JOHNSON REALTY, INC.



