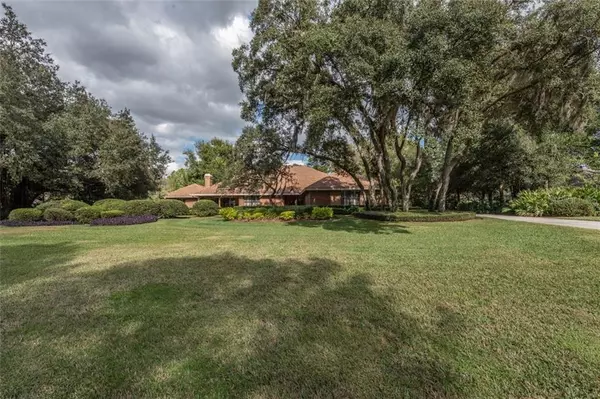For more information regarding the value of a property, please contact us for a free consultation.
Key Details
Sold Price $447,000
Property Type Single Family Home
Sub Type Single Family Residence
Listing Status Sold
Purchase Type For Sale
Square Footage 3,148 sqft
Price per Sqft $141
Subdivision Bloomingdale Sec F Unit 1
MLS Listing ID T3218674
Sold Date 03/25/20
Bedrooms 3
Full Baths 2
Construction Status Appraisal,Financing,Inspections
HOA Fees $22/ann
HOA Y/N Yes
Year Built 1989
Annual Tax Amount $4,308
Lot Size 1.020 Acres
Acres 1.02
Lot Dimensions 201 X 220
Property Description
Beautiful sought after South Oak Community... Custom built Ken Franklin Executive Pool Home on 1+ Acre home site, park like setting, lush mature landscaping, no backyard neighbors offering total privacy. Home features 3148 square feet of living area, huge 20' X 22' Great Room with wood burning brick fireplace, 4 sets of french doors that lead to the 13' X 42' sun room. Large family style kitchen with separate breakfast nook featuring solid wood cabinets, stone counter tops, brick island, stainless steel built in oven, stainless steel built in microwave oven, cook top with exhaust fan and 22 cubic foot stainless steel refrigerator. 5" plank hardwood floors thru-out, plantation shutters, TONS of closet space, lots of character and a very warm inviting feel. The entire rear of the home opens to the outside living area featuring 14' X 28' swimming pool all within a 25' X 45' screened lanai for those parties and florida relaxation. Heating and air system installed April 2018, new water heater 2018, roof October 2015. The owners have meticulously maintained this home since building it new and it shows. This a must see home... great location....great schools... easy access to I-75, close to restaurants, grocery shopping, hospitals, Florida Beach's and Downtown Tampa.
Location
State FL
County Hillsborough
Community Bloomingdale Sec F Unit 1
Zoning PD
Rooms
Other Rooms Attic, Breakfast Room Separate, Florida Room, Formal Dining Room Separate, Great Room, Inside Utility
Interior
Interior Features Ceiling Fans(s), Eat-in Kitchen, High Ceilings, Open Floorplan, Solid Wood Cabinets, Split Bedroom, Stone Counters, Walk-In Closet(s), Window Treatments
Heating Central, Electric, Exhaust Fan, Heat Pump
Cooling Central Air
Flooring Brick, Carpet, Ceramic Tile, Hardwood
Fireplaces Type Family Room, Wood Burning
Furnishings Unfurnished
Fireplace true
Appliance Built-In Oven, Cooktop, Dishwasher, Disposal, Electric Water Heater, Exhaust Fan, Microwave, Range Hood, Refrigerator
Laundry Inside, Laundry Room
Exterior
Exterior Feature French Doors, Irrigation System, Sidewalk
Garage Spaces 2.0
Pool Gunite, In Ground, Screen Enclosure, Tile
Utilities Available BB/HS Internet Available, Cable Available, Electricity Available, Electricity Connected, Fiber Optics, Phone Available, Public, Sprinkler Well
Roof Type Shingle
Attached Garage true
Garage true
Private Pool Yes
Building
Story 1
Entry Level One
Foundation Slab
Lot Size Range One + to Two Acres
Sewer Septic Tank
Water Public
Structure Type Block,Brick,Stucco
New Construction false
Construction Status Appraisal,Financing,Inspections
Schools
Elementary Schools Cimino-Hb
Middle Schools Burns-Hb
High Schools Bloomingdale-Hb
Others
Pets Allowed Yes
Senior Community No
Ownership Fee Simple
Monthly Total Fees $22
Acceptable Financing Cash, Conventional, VA Loan
Membership Fee Required Required
Listing Terms Cash, Conventional, VA Loan
Special Listing Condition None
Read Less Info
Want to know what your home might be worth? Contact us for a FREE valuation!

Our team is ready to help you sell your home for the highest possible price ASAP

© 2024 My Florida Regional MLS DBA Stellar MLS. All Rights Reserved.
Bought with WEST COAST PREMIER REALTY, LLC
GET MORE INFORMATION




