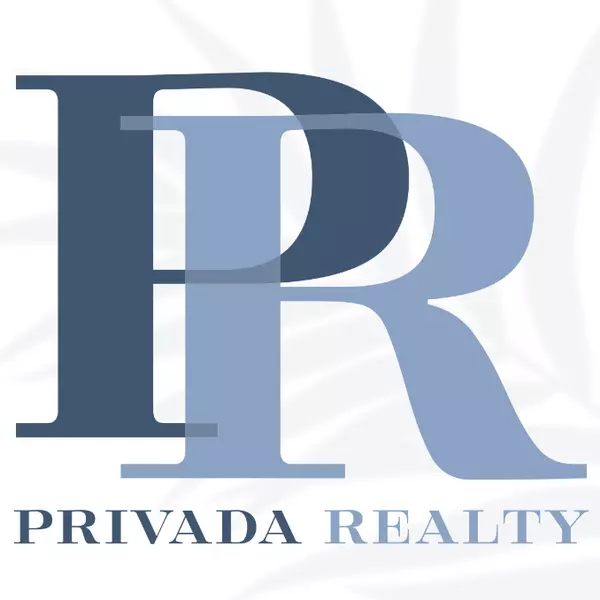For more information regarding the value of a property, please contact us for a free consultation.
Key Details
Sold Price $666,500
Property Type Single Family Home
Sub Type Single Family Residence
Listing Status Sold
Purchase Type For Sale
Square Footage 4,351 sqft
Price per Sqft $153
Subdivision Fishhawk Ranch
MLS Listing ID T3218792
Sold Date 06/26/20
Bedrooms 4
Full Baths 3
Half Baths 1
Construction Status Completed
HOA Fees $35/ann
HOA Y/N Yes
Annual Recurring Fee 420.0
Year Built 2000
Annual Tax Amount $8,848
Lot Size 0.370 Acres
Acres 0.37
Lot Dimensions 101x160
Property Sub-Type Single Family Residence
Property Description
View the home virtually with this link: my.matterport.com/show/?m=FEu8rSWb2f4&mls=1 DREAMS DO COME TRUE! Set your eyes on this marvelous, CUSTOM BUILT, Hannah Bartoletta pool home! This stunning estate is located on a quiet cul-de-sac the gated village of Eagle Ridge in FishHawk Ranch! There is nothing left to be desired in this one-of-a-kind home! Fabulous curb appeal with meticulous landscaping, side entry garage and attractive elevation boasting tile roof! Everything about this home screams luxury; including the dazzling double entry doors! Crown molding, cathedral ceilings, travertine tile & that's just the tip of the iceberg when it comes to what this home has to offer! The remodeled kitchen is DREAMY and will please any chef in the family with it's granite counters, rich 42” maple cabinets topped with crown, walk-in pantry, HUGE center island & built-in stainless appliances including double ovens! Cook up a storm with ease in this functional kitchen layout! Adjacent to the kitchen is a sunny nook with oversized seamless glass window overlooking the beautiful lanai & wooded views! This home was built with entertaining in mind; custom wet bar connects the kitchen area to the family room which also features built-in's, surround sound & triple pocketing sliding doors leading out to the lanai! Just imagine all the sweet memories your family will make in this space! Master suite will be your favorite oasis featuring an expansive sitting area, private fireplace and spa-like en-suite with his & her sinks, jetted tub & walk-in shower with frameless glass! Enjoy three more bedrooms and spacious office! Wait until you see the outdoors, you won't want to leave! Pavered and screened lanai is so inviting with a heated pool & spa and outdoor kitchen and bar! We haven't yet mentioned all the wonderful perks of living in FishHawk Ranch; Top rated schools, resort style Aquatic Center, playgrounds, community pools, private gym, tennis courts, 25 miles of walking/biking trails, restaurants & much more! Are you ready to make this house a HOME?! FURNISHINGS ARE NEGOTIABLE WITH A CONTRACT!
Location
State FL
County Hillsborough
Community Fishhawk Ranch
Area 33547 - Lithia
Zoning PD
Rooms
Other Rooms Attic, Breakfast Room Separate, Den/Library/Office, Family Room, Formal Dining Room Separate, Formal Living Room Separate, Inside Utility, Storage Rooms
Interior
Interior Features Built-in Features, Cathedral Ceiling(s), Ceiling Fans(s), Crown Molding, Eat-in Kitchen, High Ceilings, Open Floorplan, Solid Surface Counters, Solid Wood Cabinets, Stone Counters, Thermostat, Tray Ceiling(s), Walk-In Closet(s), Wet Bar, Window Treatments
Heating Central, Electric
Cooling Central Air
Flooring Carpet, Hardwood, Travertine
Fireplaces Type Gas, Family Room, Master Bedroom, Non Wood Burning
Fireplace true
Appliance Bar Fridge, Built-In Oven, Cooktop, Dishwasher, Disposal, Exhaust Fan, Gas Water Heater, Ice Maker, Microwave, Range Hood, Water Softener
Laundry Inside, Laundry Room
Exterior
Exterior Feature French Doors, Irrigation System, Lighting, Outdoor Grill, Outdoor Kitchen, Sidewalk, Sliding Doors, Sprinkler Metered
Parking Features Driveway, Garage Door Opener, Garage Faces Side, Oversized
Garage Spaces 3.0
Pool Heated, In Ground, Screen Enclosure, Tile
Community Features Deed Restrictions, Fitness Center, Gated, Playground, Pool, Sidewalks, Tennis Courts
Utilities Available Cable Connected, Electricity Connected, Natural Gas Connected, Phone Available, Sprinkler Meter, Street Lights
Amenities Available Clubhouse, Maintenance, Park, Playground, Pool
View Trees/Woods
Roof Type Tile
Porch Covered, Rear Porch, Screened
Attached Garage true
Garage true
Private Pool Yes
Building
Lot Description Conservation Area, In County, Sidewalk, Street Dead-End, Paved
Story 1
Entry Level One
Foundation Slab
Lot Size Range 1/4 Acre to 21779 Sq. Ft.
Sewer Public Sewer
Water Public
Architectural Style Custom, Ranch
Structure Type Block,Stucco
New Construction false
Construction Status Completed
Schools
Elementary Schools Bevis-Hb
Middle Schools Randall-Hb
High Schools Newsome-Hb
Others
Pets Allowed Yes
HOA Fee Include Pool,Maintenance Grounds,Pool,Recreational Facilities
Senior Community No
Ownership Fee Simple
Monthly Total Fees $35
Membership Fee Required Required
Special Listing Condition None
Read Less Info
Want to know what your home might be worth? Contact us for a FREE valuation!

Our team is ready to help you sell your home for the highest possible price ASAP

© 2025 My Florida Regional MLS DBA Stellar MLS. All Rights Reserved.
Bought with KELLER WILLIAMS REALTY

