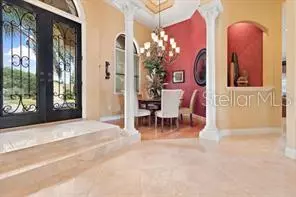For more information regarding the value of a property, please contact us for a free consultation.
Key Details
Sold Price $475,000
Property Type Single Family Home
Sub Type Single Family Residence
Listing Status Sold
Purchase Type For Sale
Square Footage 4,088 sqft
Price per Sqft $116
Subdivision Lake Deeson Woods
MLS Listing ID L4912599
Sold Date 05/01/20
Bedrooms 4
Full Baths 4
HOA Fees $41/ann
HOA Y/N Yes
Year Built 2007
Annual Tax Amount $4,468
Lot Size 0.390 Acres
Acres 0.39
Property Description
From the very moment you enter thru the double 8 foot custom wrought Iron worked front doors you will love this truly custom built, one of a kind home!!! Wide open spaces,a huge custom kitchen, that includes top of the line Viking Appliances , top of the line Granite, a real custom walk in pantry, griddle top, gas cook top, double ovens and warmers and cooking Island. To make it even better the open floor plan allows a view of the large entertainment center ( can hold up to a 75 inch tv) the back porch, and the Game room from the kitchen!! Slide the large sliding glass windows into there pockets and the whole back porch opens up to entertain friends and Family!! 5 1/4 inch base boards and crown molding thru out this home and the cathedral ceilings just make you feel like your in your own castle!! The little extras all over the home just add the perfect finishing touches!! Wet bar and built in wine cooler, 7 speaker entertainment center , two bonus rooms, 8 ft interior doors, non clogging commodes , Gas fireplace , and even has double headed shower heads in in the master bath!! You have to view this dream home!!
Location
State FL
County Polk
Community Lake Deeson Woods
Zoning RA-1
Rooms
Other Rooms Attic, Bonus Room, Den/Library/Office, Family Room, Florida Room, Formal Dining Room Separate, Formal Living Room Separate, Great Room, Inside Utility
Interior
Interior Features Built-in Features, Cathedral Ceiling(s), Ceiling Fans(s), Crown Molding, Dry Bar, Eat-in Kitchen, High Ceilings, L Dining, Open Floorplan, Solid Surface Counters, Solid Wood Cabinets, Split Bedroom, Stone Counters, Thermostat, Tray Ceiling(s), Vaulted Ceiling(s), Walk-In Closet(s), Wet Bar, Window Treatments
Heating Central, Electric, Heat Pump, Natural Gas
Cooling Central Air
Flooring Bamboo, Carpet, Ceramic Tile
Fireplaces Type Gas
Fireplace true
Appliance Bar Fridge, Built-In Oven, Convection Oven, Cooktop, Dishwasher, Disposal, Dryer, Gas Water Heater, Microwave, Range, Range Hood, Refrigerator, Trash Compactor, Washer, Wine Refrigerator
Laundry Inside, Laundry Room
Exterior
Exterior Feature French Doors, Irrigation System, Lighting, Sidewalk, Sliding Doors
Parking Features Garage Door Opener, Garage Faces Side, Golf Cart Garage, Golf Cart Parking, Guest, Off Street, Open, Oversized, Parking Pad
Garage Spaces 2.0
Community Features Deed Restrictions, Gated, Golf Carts OK
Utilities Available Cable Connected, Electricity Connected, Fiber Optics, Natural Gas Connected
Water Access 1
Water Access Desc Lake
View Trees/Woods
Roof Type Shingle
Porch Covered, Front Porch, Patio, Porch, Rear Porch
Attached Garage true
Garage true
Private Pool No
Building
Lot Description In County, Level, Paved, Unincorporated
Entry Level Two
Foundation Slab
Lot Size Range 1/4 Acre to 21779 Sq. Ft.
Builder Name Master Built
Sewer Septic Tank
Water Public
Architectural Style Craftsman, Custom, Spanish/Mediterranean
Structure Type Block,Stucco
New Construction false
Schools
Elementary Schools Wendell Watson Elem
Middle Schools Lake Gibson Middle/Junio
High Schools Tenoroc Senior
Others
Pets Allowed Yes
Senior Community No
Pet Size Extra Large (101+ Lbs.)
Ownership Fee Simple
Monthly Total Fees $41
Acceptable Financing Cash, Conventional, FHA, Other, VA Loan
Membership Fee Required Required
Listing Terms Cash, Conventional, FHA, Other, VA Loan
Special Listing Condition None
Read Less Info
Want to know what your home might be worth? Contact us for a FREE valuation!

Our team is ready to help you sell your home for the highest possible price ASAP

© 2024 My Florida Regional MLS DBA Stellar MLS. All Rights Reserved.
Bought with KELLER WILLIAMS REALTY SMART



