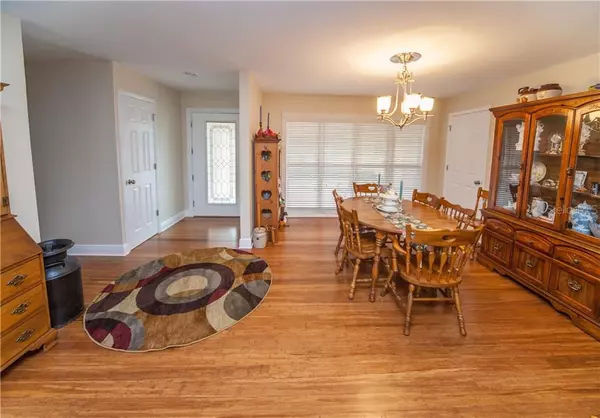For more information regarding the value of a property, please contact us for a free consultation.
Key Details
Sold Price $301,000
Property Type Single Family Home
Sub Type Single Family Residence
Listing Status Sold
Purchase Type For Sale
Square Footage 1,797 sqft
Price per Sqft $167
Subdivision Andrews Sub
MLS Listing ID T3196502
Sold Date 10/11/19
Bedrooms 3
Full Baths 2
Construction Status Appraisal,Financing,Inspections
HOA Y/N No
Year Built 1981
Annual Tax Amount $2,477
Lot Size 0.350 Acres
Acres 0.35
Property Description
Pristine pool home - in the City Limits! The thoughtful updates and clever floor plan modifications of this Late Century Ranch Home in Temple Terrace belie its era. The hip roof and simple lines you would expect to see on a Post Modern Ranch Home give rise to stunning bamboo floors, quartz countertops, and wood cabinets. Just inside the front door, the open living space of the Formal Living and Dining Rooms invite you into the home. The lited front door and windows at the front of the home, and the French doors at the rear draw abundant light into this entire area. The "heart" of the home is the Kitchen with quartz countertops, raised panel cabinetry, and stainless steel appliances. Grab a snack at the Kitchen Island overlooking the Family Room or enjoy a fireside dinner for two in the Nook. The Family Room features a wood-burning Fireplace and French doors to the huge, screened Lanai. The generously proportioned Owner's Suite includes a walk-in closet and a separate reach-in closet, as well as a French door walk-out to the Pool. The Owner's Spa/Bath was reconfigured to include double lavatories, a Roman shower with custom tile work, and a Powder Room. Nearby, bedrooms 2 and 3 feature the Bamboo floors and trim moulding seen throughout the home. Custom tile work, upgraded vanity, and newer fixtures give the hall bathroom an updated look and feel. Other features include an ultraviolet A/C filter, water treatment system, new pool heater, tankless water heater, etc. A list of upgrades is available.
Location
State FL
County Hillsborough
Community Andrews Sub
Zoning R-10
Rooms
Other Rooms Inside Utility
Interior
Interior Features Ceiling Fans(s), Eat-in Kitchen, Solid Surface Counters, Solid Wood Cabinets, Walk-In Closet(s)
Heating Central, Electric
Cooling Central Air
Flooring Bamboo, Ceramic Tile
Fireplaces Type Wood Burning
Furnishings Unfurnished
Fireplace true
Appliance Dishwasher, Microwave, Range, Refrigerator, Water Filtration System
Laundry Laundry Room
Exterior
Exterior Feature Fence, French Doors, Irrigation System, Sidewalk, Sprinkler Metered
Garage Spaces 2.0
Pool Gunite
Utilities Available BB/HS Internet Available, Electricity Connected, Phone Available, Sewer Connected
View Park/Greenbelt
Roof Type Shingle
Porch Deck, Screened
Attached Garage true
Garage true
Private Pool Yes
Building
Lot Description Corner Lot, City Limits, Paved
Entry Level One
Foundation Slab
Lot Size Range 1/2 Acre to 1 Acre
Sewer Public Sewer
Water Public
Structure Type Block
New Construction false
Construction Status Appraisal,Financing,Inspections
Schools
Elementary Schools Lewis-Hb
Middle Schools Greco-Hb
High Schools King-Hb
Others
Pets Allowed Yes
Senior Community No
Ownership Fee Simple
Acceptable Financing Cash, Conventional, FHA, VA Loan
Membership Fee Required None
Listing Terms Cash, Conventional, FHA, VA Loan
Special Listing Condition None
Read Less Info
Want to know what your home might be worth? Contact us for a FREE valuation!

Our team is ready to help you sell your home for the highest possible price ASAP

© 2025 My Florida Regional MLS DBA Stellar MLS. All Rights Reserved.
Bought with BHHS FLORIDA PROPERTIES GROUP



