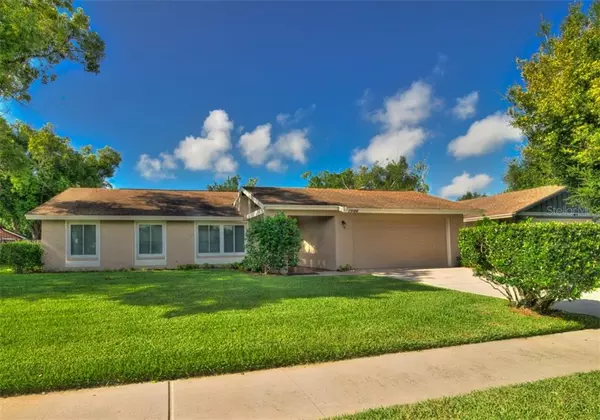For more information regarding the value of a property, please contact us for a free consultation.
Key Details
Sold Price $220,000
Property Type Single Family Home
Sub Type Single Family Residence
Listing Status Sold
Purchase Type For Sale
Square Footage 1,417 sqft
Price per Sqft $155
Subdivision Bruces Sunshine Homes
MLS Listing ID S5021072
Sold Date 08/23/19
Bedrooms 4
Full Baths 2
Construction Status Inspections
HOA Y/N No
Year Built 1972
Annual Tax Amount $2,302
Lot Size 7,405 Sqft
Acres 0.17
Lot Dimensions 75x100
Property Description
THIS HOME IS ONE OF A KIND... BEAUTIFULLY UPDATED AND READY FOR NEW OWNERS. THE FIRST THING YOU WILL SEE ARE THE BEAUTIFUL WOOD DOUBLE DOORS, THAT WELCOMES FAMILY AND FRIENDS. THIS HOME HAS BEEN INCREDIBILITY MAINTAINED BY CURRENT OWNERS SINCE 1978. ONE BLOCK FROM OSCEOLA HIGH SCHOOL. CLOSE TO MAJOR ROADWAYS AND TRANSIT ROUTE. YOU WILL ENJOY THE FOLLOWING IMPROVEMENTS TO THIS SPECTACULAR HOME, INSIDE/OUTSIDE PAINT, WINDOWS, FLOORING, CUSTOM KITCHEN AND BATHS. THE KITCHEN HAS BUTCHER BLOCK COUNTER TOPS, BREAKFAST BAR, DESIGNER SHADES, PULL OUT DRAWERS AND LARGE CORNER LAZY SUSANS. THE WIDE BASEBOARDS THROUGHOUT THIS HOME GIVES IT A CLASSIC LOOK. ONCE YOU ENTER THE FENCED BACK YARD YOU WILL SEE A BEAUTIFULLY DESIGNED POOL WITH LOTS OF DECK SPACE TO ENJOY AND AMPLE YARD AVAILABLE TO ENJOY. WHEN YOU ENTER THE GARAGE, YOU WILL BE PLEASANTLY SURPRISED TO SEE ITS CONDITION. THIS HOME BOASTS 4 BEDROOMS, SPLIT PLAN, 2 BATHS, SPACIOUS LIVING ROOM AND DINING ROOM OPEN TO THE KITCHEN.
CALL TODAY FOR APPOINTMENT TO SEE THIS HOME IN WELL ESTABLISHED COMMUNITY.
Location
State FL
County Osceola
Community Bruces Sunshine Homes
Zoning KRA2
Rooms
Other Rooms Formal Dining Room Separate, Formal Living Room Separate
Interior
Interior Features Ceiling Fans(s), Eat-in Kitchen, Open Floorplan, Solid Surface Counters, Split Bedroom, Walk-In Closet(s), Window Treatments
Heating Central, Electric
Cooling Central Air
Flooring Ceramic Tile, Laminate
Furnishings Unfurnished
Fireplace false
Appliance Dishwasher, Disposal, Electric Water Heater, Microwave, Range, Refrigerator
Laundry In Garage
Exterior
Exterior Feature Fence, Sliding Doors
Parking Features Driveway, On Street
Garage Spaces 2.0
Pool Gunite, In Ground
Utilities Available Cable Available, Electricity Connected, Sewer Connected
View Pool
Roof Type Shingle
Porch Front Porch
Attached Garage true
Garage true
Private Pool Yes
Building
Lot Description City Limits, Near Public Transit, Paved
Entry Level One
Foundation Slab
Lot Size Range Up to 10,889 Sq. Ft.
Sewer Public Sewer
Water None
Architectural Style Ranch
Structure Type Block,Stucco
New Construction false
Construction Status Inspections
Schools
Elementary Schools Thacker Avenue Elem (K 5)
Middle Schools Kissimmee Middle
High Schools Osceola High School
Others
Senior Community No
Ownership Fee Simple
Acceptable Financing Cash, Conventional, FHA, VA Loan
Listing Terms Cash, Conventional, FHA, VA Loan
Special Listing Condition None
Read Less Info
Want to know what your home might be worth? Contact us for a FREE valuation!

Our team is ready to help you sell your home for the highest possible price ASAP

© 2024 My Florida Regional MLS DBA Stellar MLS. All Rights Reserved.
Bought with KELLER WILLIAMS ADVANTAGE REALTY



