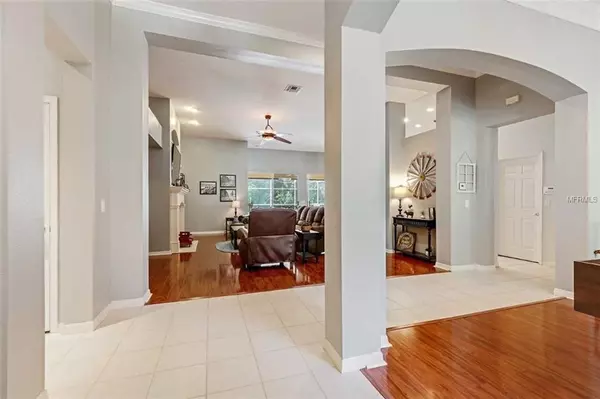For more information regarding the value of a property, please contact us for a free consultation.
Key Details
Sold Price $432,000
Property Type Single Family Home
Sub Type Single Family Residence
Listing Status Sold
Purchase Type For Sale
Square Footage 2,804 sqft
Price per Sqft $154
Subdivision Augusta
MLS Listing ID O5788468
Sold Date 08/01/19
Bedrooms 5
Full Baths 3
Construction Status Appraisal,Financing,Inspections
HOA Fees $169/qua
HOA Y/N Yes
Year Built 1998
Annual Tax Amount $4,934
Lot Size 0.470 Acres
Acres 0.47
Property Description
LOCATION! LOCATION! LOCATION! Gorgeous 5 bedroom/3 bath pool home in the exclusive Golf Community - The Preserve at Eastwood! Private conservation corner lot on 1/2 acre! The moment you open the door you are swept away with the tranquil view of the private pool/conservation area! OPEN FLOOR PLAN! 5 TRUE bedrooms with a 3 way split! COMPLETELY UPGRADED to include: newer roof, beautiful new LVT flooring! Eloquently upgraded kitchen with stainless steel appliances and gas cook-top! Lovely granite counter tops with Island and built in Desk area! This lovely home is perfect for entertaining and lounging by the pool/spa with friends and family! Expansive master en-suite is privately tucked away from the rest of the home! Master Bath boasts Double vanities with soaking garden tub and separate shower! Newly painted interior! Shows like a model! Upgraded A/C to 16 seer. LIGHT & BRIGHT! Upgraded security/camera system! 2 extra paved parking spaces out front! "A" rated school systems! This spectacular 24-HOUR GATED COMMUNITY features resort-like amenities including an 18-hole GOLF COURSE, resort-style pool & cabanas, basketball & TENNIS COURTS, driving range, playground, parks, and RV/boat storage (addt'l fee). Cable/internet incl in HOA. Conveniently located to shopping at Waterford Lakes Town Center, fining dining, movies, UCF, and Research Parkway with easy access to 408, 417 & SR 50. Welcome home!
Location
State FL
County Orange
Community Augusta
Zoning P-D
Rooms
Other Rooms Attic, Formal Dining Room Separate, Inside Utility
Interior
Interior Features Cathedral Ceiling(s), Ceiling Fans(s), Crown Molding, Eat-in Kitchen, High Ceilings, Kitchen/Family Room Combo, Open Floorplan, Solid Surface Counters, Solid Wood Cabinets, Split Bedroom, Tray Ceiling(s), Vaulted Ceiling(s), Walk-In Closet(s), Window Treatments
Heating Central
Cooling Central Air
Flooring Carpet, Ceramic Tile, Other
Fireplaces Type Family Room, Wood Burning
Fireplace true
Appliance Dishwasher, Disposal, Electric Water Heater, Range, Refrigerator
Exterior
Exterior Feature Fence, Irrigation System, Lighting, Rain Gutters
Parking Features Driveway, Garage Door Opener, Guest, Parking Pad
Garage Spaces 2.0
Pool Heated, In Ground, Pool Sweep, Screen Enclosure
Community Features Gated, Golf, Park, Playground, Pool, Sidewalks, Tennis Courts
Utilities Available Cable Connected, Electricity Connected, Fiber Optics, Natural Gas Connected, Public, Street Lights
Amenities Available Gated, Golf Course, Park, Playground, Pool, Recreation Facilities, Security, Tennis Court(s)
View Trees/Woods
Roof Type Shingle
Porch Covered, Deck, Patio, Screened
Attached Garage true
Garage true
Private Pool Yes
Building
Lot Description City Limits, Near Golf Course, Sidewalk, Paved
Entry Level One
Foundation Slab
Lot Size Range 1/4 Acre to 21779 Sq. Ft.
Sewer Public Sewer
Water Public
Architectural Style Contemporary
Structure Type Block,Stucco
New Construction false
Construction Status Appraisal,Financing,Inspections
Schools
Elementary Schools Sunrise Elem
Middle Schools Discovery Middle
High Schools Timber Creek High
Others
Pets Allowed No
HOA Fee Include Cable TV,Common Area Taxes,Pool,Pool,Recreational Facilities,Security
Senior Community No
Ownership Fee Simple
Monthly Total Fees $169
Acceptable Financing Cash, Conventional
Membership Fee Required Required
Listing Terms Cash, Conventional
Special Listing Condition None
Read Less Info
Want to know what your home might be worth? Contact us for a FREE valuation!

Our team is ready to help you sell your home for the highest possible price ASAP

© 2024 My Florida Regional MLS DBA Stellar MLS. All Rights Reserved.
Bought with COLDWELL BANKER RESIDENTIAL RE



