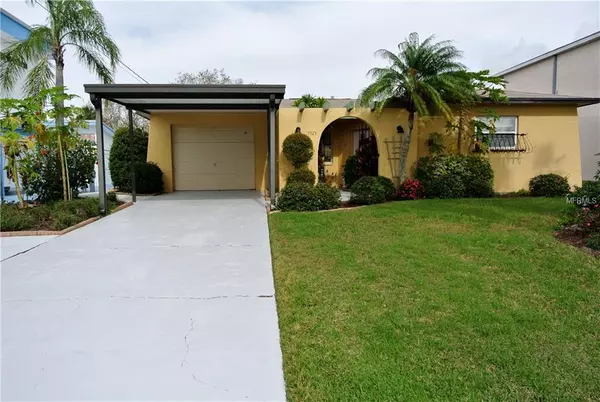For more information regarding the value of a property, please contact us for a free consultation.
Key Details
Sold Price $252,500
Property Type Single Family Home
Sub Type Single Family Residence
Listing Status Sold
Purchase Type For Sale
Square Footage 1,524 sqft
Price per Sqft $165
Subdivision Sea Pines
MLS Listing ID W7806992
Sold Date 03/29/19
Bedrooms 3
Full Baths 2
Construction Status Appraisal,Financing,Inspections
HOA Y/N No
Year Built 1971
Annual Tax Amount $1,731
Lot Size 6,098 Sqft
Acres 0.14
Property Description
YOUR WATERFRONT, DIRECT GULF ACCESS DREAM AWAITS in this amazing 3 bedroom, 2 bath home. Dreaming of days out on the boat fishing and cruising in the Gulf of Mexico, and exploring the many natural surroundings the Florida Nature Coast has to offer? This home has 3 docks, 1 fixed and 2 floating with electric boat lift designed for up to 8,000 lb boat. There is room for 2 boats (sail or motor) plus plenty of space for kayaks or canoes. It's a straight cruise to the gulf with no bridges. There is plenty of parking space with a 1 car garage, plus a 1 car carport and additional parking pad space. The home is spacious and has a sunken living room at the entry with decorative wrought iron doors and art alcoves. The kitchen, dining room, and family room all combine together for a great room or open concept design, all having views of the water and wood burning fireplace. The kitchen features an abundance of cabinets and center cooking island with smooth top range and range hood vented to exterior of home. Adding to the spacious feel of this amazing home, is the cathedral ceiling with faux wood beams in the family room and dining room. Enjoy leisure moments sitting on the large, screen enclosed and tiled porch, and enjoy barbecuing right off the large open patio and additional open space for a table and chairs or tiki bar if you like. Your Florida lifestyle awaits you but don't hesitate to make this home yours.
Location
State FL
County Pasco
Community Sea Pines
Zoning R4
Rooms
Other Rooms Family Room
Interior
Interior Features Cathedral Ceiling(s), Ceiling Fans(s), Kitchen/Family Room Combo, Living Room/Dining Room Combo, Open Floorplan, Thermostat, Window Treatments
Heating Central, Electric
Cooling Central Air
Flooring Carpet, Ceramic Tile, Vinyl
Fireplaces Type Family Room, Wood Burning
Furnishings Unfurnished
Fireplace true
Appliance Built-In Oven, Cooktop, Dishwasher, Dryer, Electric Water Heater, Microwave, Range Hood, Refrigerator, Washer
Laundry In Garage
Exterior
Exterior Feature Sliding Doors
Parking Features Covered, Driveway, Garage Door Opener, Parking Pad
Garage Spaces 1.0
Utilities Available Cable Connected, Electricity Available, Electricity Connected, Phone Available
Waterfront Description Canal - Saltwater
View Y/N 1
Water Access 1
Water Access Desc Canal - Saltwater
View Water
Roof Type Shingle
Porch Front Porch, Rear Porch, Screened
Attached Garage true
Garage true
Private Pool No
Building
Lot Description Flood Insurance Required, In County, Paved
Foundation Slab
Lot Size Range Up to 10,889 Sq. Ft.
Sewer Septic Tank
Water Public
Architectural Style Ranch
Structure Type Block,Stucco
New Construction false
Construction Status Appraisal,Financing,Inspections
Schools
Elementary Schools Hudson Elementary-Po
Middle Schools Hudson Middle-Po
High Schools Hudson High-Po
Others
Pets Allowed Yes
Senior Community No
Ownership Fee Simple
Acceptable Financing Cash, Conventional, FHA, VA Loan
Listing Terms Cash, Conventional, FHA, VA Loan
Special Listing Condition None
Read Less Info
Want to know what your home might be worth? Contact us for a FREE valuation!

Our team is ready to help you sell your home for the highest possible price ASAP

© 2025 My Florida Regional MLS DBA Stellar MLS. All Rights Reserved.
Bought with ALIGN RIGHT REALTY NP



